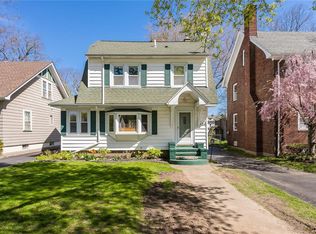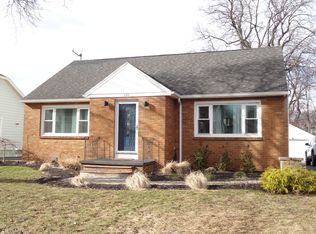Open House Sunday 7/1 1:00-3:00pm. Welcome home to this charming West Irondequoit cape-cod. Featuring hardwood floors, decorative fireplace, solid wood doors, neutral décor, and many recent updates making it move in ready. Master suite on second floor has full bath and a great space that could be used as nursery or a huge walk in closet. Backyard offers a spacious deck with pergola, and many mature pants that add to the private setting. Detached garage and double wide driveway. Convenient location close to all town amenities and 104 expressway. Delayed negotiations on offers until Sunday 7/1 at 7:00pm.
This property is off market, which means it's not currently listed for sale or rent on Zillow. This may be different from what's available on other websites or public sources.

