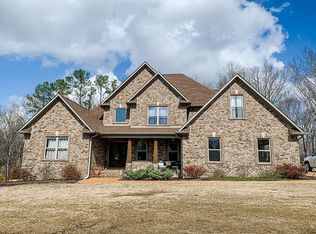Sold for $600,000 on 11/25/25
$600,000
130 Angel Cv, Huntingdon, TN 38344
4beds
3,700sqft
Residential
Built in 2008
0.68 Acres Lot
$600,100 Zestimate®
$162/sqft
$2,849 Estimated rent
Home value
$600,100
Estimated sales range
Not available
$2,849/mo
Zestimate® history
Loading...
Owner options
Explore your selling options
What's special
Zillow last checked: 8 hours ago
Listing updated: December 05, 2025 at 09:26am
Listed by:
Vicki Williams 731-571-9343,
Taylor Real Estate & Auction
Bought with:
Chad Taylor, 271063
Taylor Real Estate & Auction
Source: Tennessee Valley MLS ,MLS#: 135087
Facts & features
Interior
Bedrooms & bathrooms
- Bedrooms: 4
- Bathrooms: 4
- Full bathrooms: 3
- 1/2 bathrooms: 1
- Main level bedrooms: 1
Primary bedroom
- Level: Main
- Area: 210
- Dimensions: 14 x 15
Bedroom 2
- Level: Second
- Area: 187
- Dimensions: 11 x 17
Bedroom 3
- Level: Second
- Area: 187
- Dimensions: 11 x 17
Bedroom 4
- Level: Second
- Area: 143
- Dimensions: 11 x 13
Dining room
- Level: Main
- Area: 143
- Dimensions: 11 x 13
Kitchen
- Level: Main
- Area: 297
- Dimensions: 11 x 27
Living room
- Level: Main
- Area: 169
- Dimensions: 13 x 13
Basement
- Area: 522
Heating
- Central Gas/Natural, Natural Gas, Central/Electric
Cooling
- Central Air
Appliances
- Included: Refrigerator, Dishwasher, Range Hood, Range/Oven-Electric
- Laundry: Washer/Dryer Hookup, Main Level
Features
- Ceiling Fan(s), Walk-In Closet(s), Kitchen Island, Bookcases
- Flooring: Wood & Carpet, Vinyl
- Basement: Full
- Attic: Partially Floored,Pull Down Stairs,Attic Fan(s)
- Number of fireplaces: 2
- Fireplace features: Insert, Gas Log
Interior area
- Total structure area: 5,128
- Total interior livable area: 3,700 sqft
Property
Parking
- Total spaces: 3
- Parking features: Attached, Double Attached Garage, Asphalt
- Attached garage spaces: 3
- Has uncovered spaces: Yes
Features
- Levels: Two
- Patio & porch: Rear Porch, Stoop, Covered, Covered Porch
- Has spa: Yes
- Spa features: Bath
- Fencing: None
Lot
- Size: 0.68 Acres
- Dimensions: 0.68
- Features: City Lot
Details
- Parcel number: 021.14
Construction
Type & style
- Home type: SingleFamily
- Architectural style: Traditional
- Property subtype: Residential
Materials
- Brick
Condition
- Year built: 2008
Utilities & green energy
- Sewer: Public Sewer
- Water: Public
- Utilities for property: Cable Available
Community & neighborhood
Location
- Region: Huntingdon
- Subdivision: None
Other
Other facts
- Road surface type: Paved
Price history
| Date | Event | Price |
|---|---|---|
| 11/25/2025 | Sold | $600,000+0%$162/sqft |
Source: | ||
| 6/24/2025 | Listing removed | $599,900$162/sqft |
Source: | ||
| 9/13/2024 | Price change | $599,900-3.2%$162/sqft |
Source: | ||
| 9/12/2024 | Listed for sale | $620,000$168/sqft |
Source: | ||
| 8/20/2024 | Listing removed | $620,000$168/sqft |
Source: | ||
Public tax history
| Year | Property taxes | Tax assessment |
|---|---|---|
| 2024 | $3,417 | $90,325 |
| 2023 | $3,417 | $90,325 |
| 2022 | $3,417 | $90,325 |
Find assessor info on the county website
Neighborhood: 38344
Nearby schools
GreatSchools rating
- 8/10Huntingdon Primary SchoolGrades: PK-3Distance: 0.6 mi
- 5/10Huntingdon Middle SchoolGrades: 4-8Distance: 0.7 mi
- 5/10Huntingdon High SchoolGrades: 9-12Distance: 2.2 mi
Schools provided by the listing agent
- Elementary: Huntingdon Primary
- Middle: Huntingdon
- High: Huntingdon
Source: Tennessee Valley MLS . This data may not be complete. We recommend contacting the local school district to confirm school assignments for this home.

Get pre-qualified for a loan
At Zillow Home Loans, we can pre-qualify you in as little as 5 minutes with no impact to your credit score.An equal housing lender. NMLS #10287.
