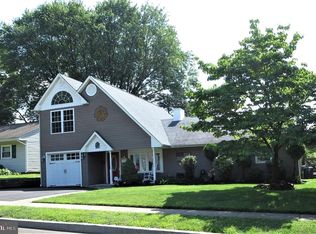Sold for $450,000
$450,000
130 Andover Rd, Fairless Hills, PA 19030
3beds
2,184sqft
Single Family Residence
Built in 1992
7,320 Square Feet Lot
$460,200 Zestimate®
$206/sqft
$2,835 Estimated rent
Home value
$460,200
$428,000 - $497,000
$2,835/mo
Zestimate® history
Loading...
Owner options
Explore your selling options
What's special
WELCOME TO THIS UNIQUE EXPANDED RANCH/CAPE COD! Asphalt front drive provides private parking for 3 cars. Vinyl siding, Roof Replaced 2011; Newer insulated steel front door and storm door; There is a ceramic tile entry floor, handy coat closet , Bow Window that allows lots of light to brighten the large living room, Flooring replaced in 2024; Large formal dining room, modern kitchen w/wood cabinetry, new flooring, gas stove, new built-in microwave, dishwasher, stainless steel sink, w/ reverse osmosis water treatment, refrig. included, spacious pantry room, huge great room w/wood flooring and ceiling fan for entertaining and relaxing! Also on 1st floor is entry to big workshop/storage room. There's a full bath on the 1st floor w/replaced sink & faucet plus generous hall linen closet. 2 Bedrooms on 1st floor, both have 2 windows and roomy closets. Upstairs is spacious main bedroom w/ceiling fan , remodeled private full bath, including newer granite-topped sink , with cold water carbon filter, nice tub surround, huge walk-in closet & 2nd closet w/vinyl shelving, access a partially -floored Attic from this area. You can exit the main bedroom onto a large wood wrap-around deck! At the top of the stairs is an office/bonus area! Chill after a long day on the private covered rear patio overlooking the spacious fenced yard! There is a convenient shed in the back yard. Gas Hot Air Heat & Central Air! Gas H/W. Immediate Possession OK! Perfectly located near Shopping, Transportation, Route 1 & I-95! Award-Winning Pennsbury School District! SEE IT TODAY!
Zillow last checked: 8 hours ago
Listing updated: February 27, 2025 at 04:12am
Listed by:
Dolores A Sell 215-953-8804,
Re/Max One Realty
Bought with:
Carolyn Phillips, 2330973
Keller Williams Real Estate-Langhorne
Source: Bright MLS,MLS#: PABU2078240
Facts & features
Interior
Bedrooms & bathrooms
- Bedrooms: 3
- Bathrooms: 2
- Full bathrooms: 2
- Main level bathrooms: 1
- Main level bedrooms: 2
Basement
- Area: 0
Heating
- Forced Air, Natural Gas
Cooling
- Central Air, Ceiling Fan(s), Electric
Appliances
- Included: Dryer, Microwave, Dishwasher, Refrigerator, Washer, Oven/Range - Gas, Gas Water Heater
- Laundry: Main Level
Features
- Attic, Ceiling Fan(s), Chair Railings, Kitchen - Galley, Pantry, Walk-In Closet(s)
- Flooring: Wood
- Doors: Insulated, Storm Door(s)
- Windows: Replacement, Window Treatments
- Has basement: No
- Has fireplace: No
Interior area
- Total structure area: 2,184
- Total interior livable area: 2,184 sqft
- Finished area above ground: 2,184
- Finished area below ground: 0
Property
Parking
- Total spaces: 3
- Parking features: Asphalt, Driveway, On Street
- Uncovered spaces: 3
Accessibility
- Accessibility features: Other
Features
- Levels: Two
- Stories: 2
- Patio & porch: Deck, Patio, Roof
- Exterior features: Sidewalks
- Pool features: None
- Fencing: Chain Link,Wood
Lot
- Size: 7,320 sqft
- Dimensions: 61.00 x 120.00
- Features: Front Yard, Rear Yard, SideYard(s)
Details
- Additional structures: Above Grade, Below Grade
- Parcel number: 13004036
- Zoning: NCR
- Special conditions: Standard
Construction
Type & style
- Home type: SingleFamily
- Architectural style: Cape Cod
- Property subtype: Single Family Residence
Materials
- Frame
- Foundation: Other
Condition
- New construction: No
- Year built: 1992
Utilities & green energy
- Electric: Circuit Breakers
- Sewer: Public Sewer
- Water: Public
Community & neighborhood
Location
- Region: Fairless Hills
- Subdivision: Fairless Hills
- Municipality: FALLS TWP
Other
Other facts
- Listing agreement: Exclusive Right To Sell
- Listing terms: Conventional,Cash
- Ownership: Fee Simple
Price history
| Date | Event | Price |
|---|---|---|
| 2/27/2025 | Sold | $450,000-2.2%$206/sqft |
Source: | ||
| 12/30/2024 | Pending sale | $459,900$211/sqft |
Source: | ||
| 12/27/2024 | Contingent | $459,900$211/sqft |
Source: | ||
| 10/18/2024 | Listed for sale | $459,900$211/sqft |
Source: | ||
| 10/10/2024 | Listing removed | $459,900$211/sqft |
Source: | ||
Public tax history
| Year | Property taxes | Tax assessment |
|---|---|---|
| 2025 | $5,470 | $23,520 |
| 2024 | $5,470 +9% | $23,520 |
| 2023 | $5,018 +3.2% | $23,520 |
Find assessor info on the county website
Neighborhood: 19030
Nearby schools
GreatSchools rating
- 7/10Oxford Valley El SchoolGrades: K-5Distance: 0.8 mi
- 6/10William Penn Middle SchoolGrades: 6-8Distance: 3.1 mi
- 7/10Pennsbury High SchoolGrades: 9-12Distance: 1.4 mi
Schools provided by the listing agent
- Elementary: Oxford Valley
- Middle: William Penn
- High: Pennsbury
- District: Pennsbury
Source: Bright MLS. This data may not be complete. We recommend contacting the local school district to confirm school assignments for this home.
Get a cash offer in 3 minutes
Find out how much your home could sell for in as little as 3 minutes with a no-obligation cash offer.
Estimated market value$460,200
Get a cash offer in 3 minutes
Find out how much your home could sell for in as little as 3 minutes with a no-obligation cash offer.
Estimated market value
$460,200
