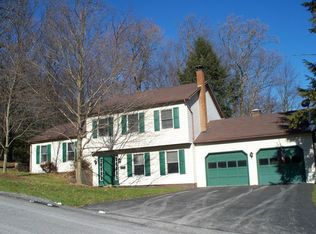Closed
$187,500
130 Amherst Rd, Johnstown, PA 15905
3beds
1,509sqft
Single Family Residence
Built in 1986
0.55 Acres Lot
$203,800 Zestimate®
$124/sqft
$1,575 Estimated rent
Home value
$203,800
Estimated sales range
Not available
$1,575/mo
Zestimate® history
Loading...
Owner options
Explore your selling options
What's special
Featuring a BRAND NEW METAL ROOF installed JULY 2024, this 3-bedroom, 3-bath home sits on a generous 0.56-acre lot in a serene cul-de-sac, ensuring utmost privacy. Pull into the 2-car integral garage and step into rustic charm combined with modern convenience. The open floor concept living room welcomes you, flowing into the dining area with glass doors leading to your private oasis on the rear deck. Brand new flooring spans the first floor. Downstairs, find a cozy family room with beamed ceilings and a propane fireplace, ideal for chilly evenings and family gatherings. An additional half bath and direct access to the private rear yard make this space perfect for entertaining!
Zillow last checked: 8 hours ago
Listing updated: March 20, 2025 at 08:23pm
Listed by:
Helen Dugan,
COLDWELL BANKER PRESTIGE REALTY
Bought with:
Brad Sowerbrower
RE/MAX POWER Associates
Source: CSMLS,MLS#: 96033894
Facts & features
Interior
Bedrooms & bathrooms
- Bedrooms: 3
- Bathrooms: 3
- Full bathrooms: 1
- 1/2 bathrooms: 2
Primary bedroom
- Description: 2 Closets, Ceiling Fan, Master Bath
- Level: First
- Area: 120.89
- Dimensions: 11.33 x 10.67
Bedroom 1
- Description: New Flooring, Closet, Ceiling Fan
- Level: First
- Area: 150.17
- Dimensions: 13.25 x 11.33
Bedroom 2
- Description: New Flooring, Large Closet
- Level: First
- Area: 102
- Dimensions: 11.33 x 9
Primary bathroom
- Description: Ceramic Tile Floor, Cherry Vanity
- Level: First
- Area: 25.81
- Dimensions: 4.92 x 5.25
Bathroom 1
- Description: Ceramic Tile Floor, Large Linen Closet
- Level: First
- Area: 54.9
- Dimensions: 7.75 x 7.08
Bathroom 2
- Description: Off Of Family Room, New Vanity & Floor
- Level: Lower
- Area: 30.97
- Dimensions: 7.58 x 4.08
Dining room
- Description: Glass Doors To Rear Deck, New Flooring
- Level: First
- Area: 105
- Dimensions: 11.67 x 9
Family room
- Description: Wood Beam Ceiling, Propane Fireplace
- Level: Lower
- Area: 312.5
- Dimensions: 20.83 x 15
Kitchen
- Description: New Flooring, Ceiling Fan, All Appliance
- Level: First
- Area: 131.28
- Dimensions: 11.58 x 11.33
Living room
- Description: Large Picture Window, New Flooring, Buil
- Level: First
- Area: 170.94
- Dimensions: 15.08 x 11.33
Heating
- Baseboard, Fireplace(s)
Cooling
- Ceiling Fan(s)
Appliances
- Included: Cooktop, Dishwasher, Microwave, Range, Refrigerator
- Laundry: Sink, Lower Level, Off Of Family Room
Features
- Bath Updated, Eat-in Kitchen, Internet Service, Kitchen Updated, Main Floor Bedroom, Open Floorplan
- Flooring: Laminate, Vinyl, Other
- Basement: Partial,Partially Finished,Walk-Out Access
- Number of fireplaces: 1
- Fireplace features: Propane
Interior area
- Total structure area: 1,509
- Total interior livable area: 1,509 sqft
- Finished area above ground: 1,104
- Finished area below ground: 405
Property
Parking
- Total spaces: 2
- Parking features: Paved, Integral, Off Street, Garage Door Opener, Asphalt
- Attached garage spaces: 2
- Has uncovered spaces: Yes
Features
- Levels: One
- Patio & porch: Deck, Porch
- Pool features: None
Lot
- Size: 0.55 Acres
- Features: Irregular Lot
Details
- Parcel number: 062078651
- Zoning description: Residential
Construction
Type & style
- Home type: SingleFamily
- Architectural style: Split Level
- Property subtype: Single Family Residence
Materials
- Brick, Wood Siding
- Roof: Metal
Condition
- Year built: 1986
Utilities & green energy
- Sewer: Public Sewer
- Water: Public
- Utilities for property: Electricity Connected, Cable Connected
Community & neighborhood
Location
- Region: Johnstown
Price history
| Date | Event | Price |
|---|---|---|
| 8/30/2024 | Sold | $187,500+4.2%$124/sqft |
Source: | ||
| 7/20/2024 | Pending sale | $179,900$119/sqft |
Source: | ||
| 7/12/2024 | Listed for sale | $179,900+0.5%$119/sqft |
Source: | ||
| 6/5/2024 | Listing removed | $179,000$119/sqft |
Source: | ||
| 5/5/2024 | Price change | $179,000-5.7%$119/sqft |
Source: | ||
Public tax history
| Year | Property taxes | Tax assessment |
|---|---|---|
| 2025 | $3,313 | $25,040 |
| 2024 | $3,313 | $25,040 |
| 2023 | $3,313 -0.4% | $25,040 |
Find assessor info on the county website
Neighborhood: 15905
Nearby schools
GreatSchools rating
- 7/10Westmont Hilltop El SchoolGrades: K-6Distance: 2.3 mi
- 5/10Westmont Hilltop HSGrades: 7-12Distance: 0.3 mi
Schools provided by the listing agent
- District: Westmont Hilltop
Source: CSMLS. This data may not be complete. We recommend contacting the local school district to confirm school assignments for this home.
Get pre-qualified for a loan
At Zillow Home Loans, we can pre-qualify you in as little as 5 minutes with no impact to your credit score.An equal housing lender. NMLS #10287.
