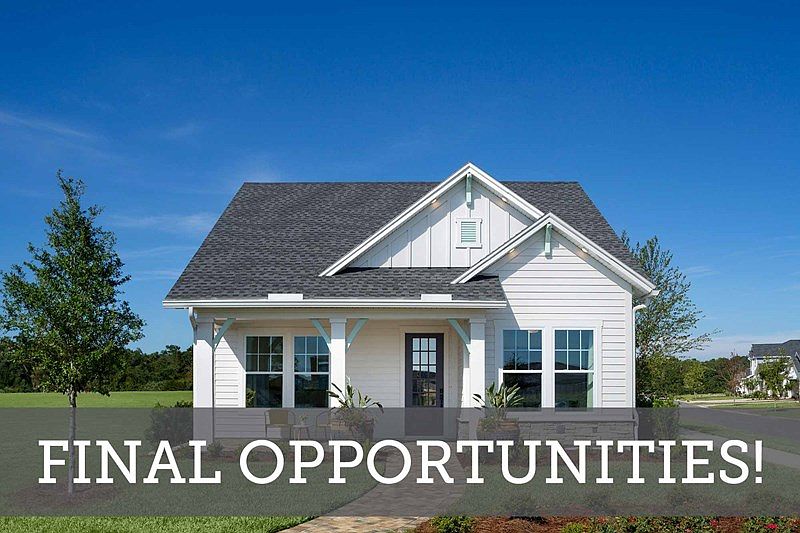Sleek convenience and effortless luxury combine to create The Myrtle lifestyle home plan. Begin and end each day in the elegant Owner's Retreat, which features a sanctuary bathroom and a walk-in closet. Both spare bedrooms present a delightful space for growth and personalization. Your open floor plan provides a beautiful expanse for you to fill with decorative flair and lifelong memories. The epicurean kitchen features a presentation island and ample room for food storage and meal prep. Your spacious study offers the FlexSpace? to design your ideal entertainment lounge or a productive home office. Imagine the possibilities in this remarkable new home plan.
Pending
Special offer
$429,999
130 ALSTON Drive, St. Augustine, FL 32092
3beds
1,674sqft
Single Family Residence
Built in 2024
-- sqft lot
$-- Zestimate®
$257/sqft
$20/mo HOA
What's special
Meal prepOpen floor planPresentation islandSpacious studyEpicurean kitchenWalk-in closetSanctuary bathroom
- 360 days
- on Zillow |
- 50 |
- 1 |
Zillow last checked: 7 hours ago
Listing updated: April 18, 2025 at 04:09pm
Listed by:
BARBARA D SPECTOR-CRONIN 904-445-9875,
WEEKLEY HOMES REALTY 904-416-0041
Source: realMLS,MLS#: 2033343
Travel times
Schedule tour
Select your preferred tour type — either in-person or real-time video tour — then discuss available options with the builder representative you're connected with.
Select a date
Facts & features
Interior
Bedrooms & bathrooms
- Bedrooms: 3
- Bathrooms: 2
- Full bathrooms: 2
Primary bedroom
- Level: First
Primary bathroom
- Level: First
Dining room
- Level: First
Family room
- Level: First
Kitchen
- Level: First
Laundry
- Level: First
Office
- Level: First
Heating
- Central, Electric, Heat Pump
Cooling
- Central Air, Electric
Appliances
- Included: Dishwasher, Disposal, Electric Oven, Gas Cooktop, Microwave, Plumbed For Ice Maker, Tankless Water Heater
- Laundry: Electric Dryer Hookup, Gas Dryer Hookup, Washer Hookup
Features
- Kitchen Island, Primary Bathroom - Shower No Tub, Split Bedrooms, Walk-In Closet(s)
- Flooring: Carpet, Tile
Interior area
- Total interior livable area: 1,674 sqft
Video & virtual tour
Property
Parking
- Total spaces: 2
- Parking features: Garage, Garage Door Opener
- Garage spaces: 2
Features
- Levels: One
- Stories: 1
- Patio & porch: Front Porch, Rear Porch
Lot
- Dimensions: 60' Wide
- Features: Sprinklers In Front, Sprinklers In Rear
Details
- Parcel number: 00000000
- Zoning description: Residential
Construction
Type & style
- Home type: SingleFamily
- Architectural style: Contemporary
- Property subtype: Single Family Residence
Materials
- Fiber Cement, Frame
- Roof: Shingle
Condition
- Under Construction
- New construction: Yes
- Year built: 2024
Details
- Builder name: David Weekley Homes
Utilities & green energy
- Sewer: Public Sewer
- Water: Public
- Utilities for property: Cable Available, Natural Gas Available
Community & HOA
Community
- Security: Carbon Monoxide Detector(s), Smoke Detector(s)
- Subdivision: Brookside at Shearwater
HOA
- Has HOA: Yes
- HOA fee: $236 annually
Location
- Region: Saint Augustine
Financial & listing details
- Price per square foot: $257/sqft
- Date on market: 6/24/2024
- Listing terms: Cash,Conventional,FHA,VA Loan
- Road surface type: Asphalt
About the community
PoolPlaygroundTennisGolfCourse+ 7 more
David Weekley Homes only has a few new home opportunities remaining in the master-planned community of Brookside at Shearwater! Located in St. Johns County in Saint Augustin, FL, this family-friendly community will offer 40-foot homesites with rear-loading garages from a top Jacksonville home builder known for giving you more. Here, you'll relish in such amazing amenities as:Kayak Club with event spaces, The Hub (Wi-Fi café) and onsite lifestyle director; Miles of winding trails throughout the community; A resort-style lagoon and multi-lane lap pool, winding lazy bird river and a water slide; Four illuminated Har-Tru tennis courts and manufactured sports fields; Fitness Lodge with dedicated exercise rooms and state-of-the-art equipment; Close to shopping, dining and entertainment; Students attend St. Johns County School District, including Timbelrin Creek Elementary Schools, Switzerland Point Middle School and Bartram Trail High School
$2,500 in Flex Dollars
$2,500 in Flex Dollars. Offer valid May, 12, 2025 to September, 1, 2025.Source: David Weekley Homes

