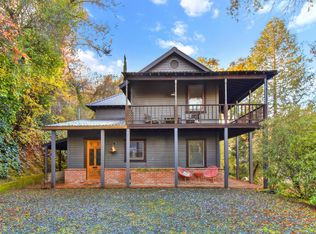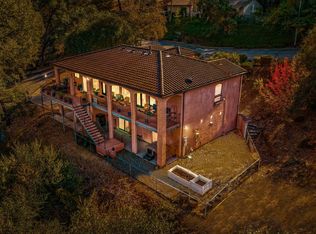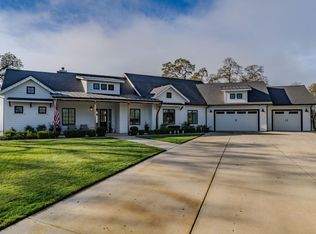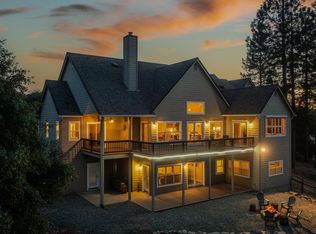Discover a hidden gem where luxury, heritage, and natural beauty meet. Built in late 2020, this stunning 3-bedroom, 3-bath, 2,746 sq ft home sits on 1.38 serene acres along a private creek, complete with its own natural waterfall and sparkling pool. Step inside to soaring vaulted ceilings in the living room, 10 ft ceilings throughout, and 8-foot custom doors that create an open, airy atmosphere. Beautiful white oak hardwood floors flow throughout, adding warmth and sophistication. The gourmet kitchen is a chef's dream, featuring quartzite countertops, dual dishwashers, and a 7-burner stove. Relax on the all-brick front and back porches while listening to the soothing sounds of the creek, or unwind poolside surrounded by nature's beauty. A spacious upstairs guest suite offers ideal accommodations for visitors or multi-generational living. Blending modern construction with timeless charm, this property offers full city serviceswater, sewer, and gaswhile providing the peacefulness of small-town living. Just a 7-minute stroll brings you to the historic town of Sutter Creek, celebrated as The Jewel of California's Golden Motherlode. Additional highlights include a historic 165-year-old Chinese stone wall accenting the property, energy-efficient systems, and lush landscaping. Custom built by TJ Hobbs Construction.
Active
$1,349,000
130 Allen Ranch Rd, Sutter Creek, CA 95685
3beds
2,746sqft
Est.:
Single Family Residence
Built in 2020
1.38 Acres Lot
$1,326,300 Zestimate®
$491/sqft
$-- HOA
What's special
Sparkling poolNatural waterfallGourmet kitchenSpacious upstairs guest suitePrivate creekQuartzite countertopsLush landscaping
- 1 day |
- 358 |
- 15 |
Zillow last checked: 8 hours ago
Listing updated: January 20, 2026 at 03:33pm
Listed by:
John Bonfiglio DRE #01469549 510-290-8098,
RE/MAX Gold El Dorado Hills
Source: MetroList Services of CA,MLS#: 226006562Originating MLS: MetroList Services, Inc.
Tour with a local agent
Facts & features
Interior
Bedrooms & bathrooms
- Bedrooms: 3
- Bathrooms: 3
- Full bathrooms: 3
Rooms
- Room types: Master Bedrooms 2+, Great Room, Kitchen, Living Room
Primary bedroom
- Features: Closet, Ground Floor, Walk-In Closet
Primary bathroom
- Features: Shower Stall(s), Double Vanity, Soaking Tub, Marble, Multiple Shower Heads, Walk-In Closet(s), Quartz, Window
Dining room
- Features: Dining/Living Combo
Kitchen
- Features: Pantry Closet, Quartz Counter, Slab Counter, Island w/Sink
Heating
- Central, Fireplace Insert, Gas, Zoned, Natural Gas
Cooling
- Ceiling Fan(s), Central Air, Ductless, Whole House Fan, Zoned
Appliances
- Included: Free-Standing Gas Range, Built-In Refrigerator, Range Hood, Ice Maker, Dishwasher, Disposal, Microwave, Dual Fuel, Tankless Water Heater, ENERGY STAR Qualified Appliances, Dryer, Washer
- Laundry: Cabinets, Electric Dryer Hookup, Gas Dryer Hookup, Ground Floor, In Garage
Features
- Flooring: Stone, Marble, Wood
- Number of fireplaces: 1
- Fireplace features: Brick, Insert, Living Room, Raised Hearth, Gas
Interior area
- Total interior livable area: 2,746 sqft
Video & virtual tour
Property
Parking
- Total spaces: 2
- Parking features: 24'+ Deep Garage, Attached, Garage Faces Front, Guest, Interior Access, Driveway
- Attached garage spaces: 2
- Has uncovered spaces: Yes
Features
- Stories: 2
- Has private pool: Yes
- Pool features: In Ground, Pool Sweep, Fenced, Gunite, Heat None
- Fencing: Partial
- On waterfront: Yes
- Waterfront features: Waterfront
Lot
- Size: 1.38 Acres
- Features: Low Maintenance
Details
- Parcel number: 018171030000
- Zoning description: Res
- Special conditions: Standard
Construction
Type & style
- Home type: SingleFamily
- Architectural style: Farmhouse
- Property subtype: Single Family Residence
Materials
- Brick, Ceiling Insulation, Cement Siding, Frame, Wall Insulation, Glass
- Foundation: Slab
- Roof: Metal
Condition
- Year built: 2020
Details
- Builder name: TJ Hobbs
Utilities & green energy
- Sewer: Public Sewer
- Water: Public
- Utilities for property: Cable Available, Public, Sewer Connected, Electric, Internet Available, Underground Utilities, Natural Gas Connected
Community & HOA
Location
- Region: Sutter Creek
Financial & listing details
- Price per square foot: $491/sqft
- Tax assessed value: $799,541
- Annual tax amount: $8,083
- Price range: $1.3M - $1.3M
- Date on market: 1/20/2026
- Road surface type: Asphalt, Gravel
Estimated market value
$1,326,300
$1.26M - $1.39M
$4,632/mo
Price history
Price history
| Date | Event | Price |
|---|---|---|
| 12/1/2025 | Listing removed | $1,349,000$491/sqft |
Source: MetroList Services of CA #225054215 Report a problem | ||
| 11/26/2025 | Listed for sale | $1,349,000$491/sqft |
Source: MetroList Services of CA #225054215 Report a problem | ||
| 11/12/2025 | Contingent | $1,349,000$491/sqft |
Source: MetroList Services of CA #225054215 Report a problem | ||
| 9/27/2025 | Price change | $1,349,000-3.3%$491/sqft |
Source: MetroList Services of CA #225054215 Report a problem | ||
| 8/30/2025 | Listed for sale | $1,395,000$508/sqft |
Source: MetroList Services of CA #225054215 Report a problem | ||
Public tax history
Public tax history
| Year | Property taxes | Tax assessment |
|---|---|---|
| 2025 | $8,083 +1.9% | $799,541 +2% |
| 2024 | $7,933 +6.1% | $783,864 +6.1% |
| 2023 | $7,480 +1.9% | $739,083 +4% |
Find assessor info on the county website
BuyAbility℠ payment
Est. payment
$8,285/mo
Principal & interest
$6678
Property taxes
$1135
Home insurance
$472
Climate risks
Neighborhood: 95685
Nearby schools
GreatSchools rating
- 6/10Sutter Creek Elementary SchoolGrades: K-6Distance: 0.6 mi
- 3/10Ione Junior High SchoolGrades: 6-8Distance: 3 mi
- 9/10Amador High SchoolGrades: 9-12Distance: 0.5 mi



