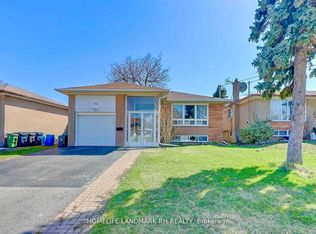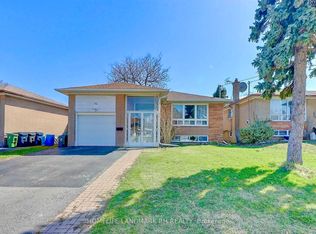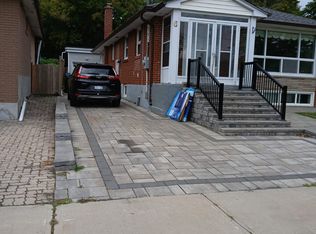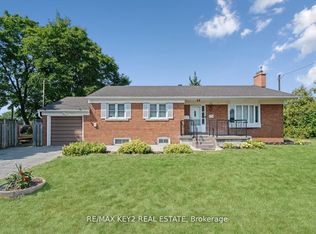Legal Two Separate Entrance Units (Upper & Bsmt) W/Building Permit. Fully New Renovated Legal 4 +1 Beds, 2+2 Baths, 2 Kitchens & 2 Laundries. Great Room In Bsmt Can Be Big Bed W/Ensuite Bath & 3 Large Above Ground Windows. All Windows In Bsmt Are Above Ground/W Rich Sunlight. Open Concept. Primary Bedroom W/O 2 Deck! Huge Beautiful Backyard. Close To Walmart, Bank, No Frills, Restaurants, Shopping, School, Park, 401/404/Dvp, Fairview Mall & All Amenities. 24 Hrs Ttc Transit.
This property is off market, which means it's not currently listed for sale or rent on Zillow. This may be different from what's available on other websites or public sources.



