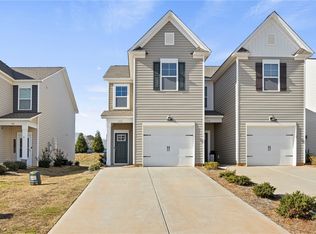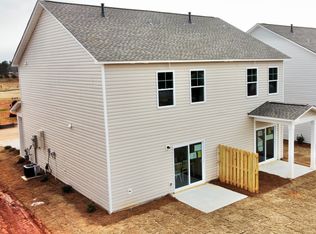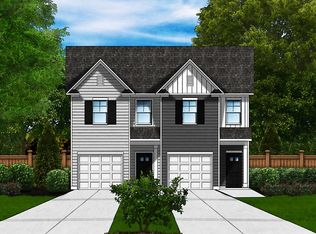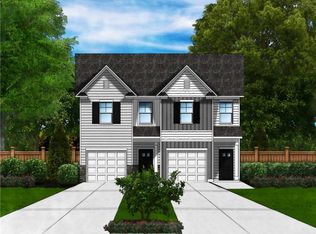Sold for $212,000
$212,000
130 Adger Rd, Pendleton, SC 29670
3beds
1,425sqft
Townhouse
Built in 2021
-- sqft lot
$218,400 Zestimate®
$149/sqft
$1,702 Estimated rent
Home value
$218,400
Estimated sales range
Not available
$1,702/mo
Zestimate® history
Loading...
Owner options
Explore your selling options
What's special
This beautiful two-story home offers an open floor plan, perfect for both relaxing and entertaining. The spacious living room flows seamlessly into the eat-in kitchen, which features a bar top, large pantry, and sleek granite countertops. Upstairs, you’ll find three bedrooms, including a generous owner’s suite with a walk-in closet.
The home includes a one-car garage and a fully sodded yard with an automatic irrigation system. Modern upgrades include stainless steel appliances, gas tankless water heaters, and gas heating. Energy Star appliances ensure efficiency and cost savings.
Situated in a walkable neighborhood with sidewalks, streetlights, and a swimming pool, this community offers the perfect blend of comfort and convenience for all to enjoy.
Zillow last checked: 8 hours ago
Listing updated: July 15, 2025 at 12:42pm
Listed by:
Ellison Chapman 864-710-1170,
Carolina Foothills Real Estate
Bought with:
Amber Autry, 48962
Love My Hometown
Source: WUMLS,MLS#: 20284799 Originating MLS: Western Upstate Association of Realtors
Originating MLS: Western Upstate Association of Realtors
Facts & features
Interior
Bedrooms & bathrooms
- Bedrooms: 3
- Bathrooms: 3
- Full bathrooms: 2
- 1/2 bathrooms: 1
Primary bedroom
- Level: Upper
- Dimensions: 11.10 x 11.6
Bedroom 2
- Level: Upper
- Dimensions: 10 x 13.7
Bedroom 3
- Level: Upper
- Dimensions: 11.5 x 11.5
Dining room
- Level: Main
- Dimensions: 5.7 x 8.1
Garage
- Level: Main
- Dimensions: 11.5 x 19.5
Great room
- Level: Main
- Dimensions: 14.3 x 18.6
Kitchen
- Level: Main
- Dimensions: 10.11 x 11.10
Heating
- Central, Gas
Cooling
- Central Air, Electric, Forced Air
Appliances
- Included: Dryer, Dishwasher, Electric Oven, Electric Range, Disposal, Gas Water Heater, Microwave, Refrigerator, Tankless Water Heater, Washer
- Laundry: Washer Hookup, Electric Dryer Hookup
Features
- Ceiling Fan(s), Granite Counters, High Ceilings, Bath in Primary Bedroom, Smooth Ceilings, Tub Shower, Cable TV, Upper Level Primary, Walk-In Closet(s)
- Flooring: Carpet, Vinyl
- Windows: Tilt-In Windows, Vinyl
- Basement: None
Interior area
- Total structure area: 1,364
- Total interior livable area: 1,425 sqft
- Finished area above ground: 1,425
- Finished area below ground: 0
Property
Parking
- Total spaces: 1
- Parking features: Attached, Garage, Driveway, Garage Door Opener
- Attached garage spaces: 1
Features
- Levels: Two
- Stories: 2
- Patio & porch: Front Porch, Patio
- Exterior features: Sprinkler/Irrigation, Porch, Patio
- Pool features: Community
Lot
- Features: City Lot, Level, Subdivision
Details
- Parcel number: 0410801072
Construction
Type & style
- Home type: Townhouse
- Architectural style: Traditional
- Property subtype: Townhouse
Materials
- Vinyl Siding
- Foundation: Slab
- Roof: Architectural,Shingle
Condition
- Year built: 2021
Details
- Builder name: Great Southern Homes
Utilities & green energy
- Sewer: Public Sewer
- Water: Public
- Utilities for property: Electricity Available, Natural Gas Available, Sewer Available, Underground Utilities, Water Available, Cable Available
Community & neighborhood
Security
- Security features: Smoke Detector(s)
Community
- Community features: Common Grounds/Area, Clubhouse, Pool
Location
- Region: Pendleton
- Subdivision: Champions Village At Cherry Hill
HOA & financial
HOA
- Has HOA: Yes
- HOA fee: $1,564 annually
- Services included: Maintenance Grounds, Maintenance Structure, Pool(s), Street Lights
Other
Other facts
- Listing agreement: Exclusive Right To Sell
Price history
| Date | Event | Price |
|---|---|---|
| 7/15/2025 | Sold | $212,000+1%$149/sqft |
Source: | ||
| 6/6/2025 | Contingent | $210,000$147/sqft |
Source: | ||
| 5/27/2025 | Price change | $210,000-4.5%$147/sqft |
Source: | ||
| 4/28/2025 | Price change | $220,000-4.3%$154/sqft |
Source: | ||
| 3/28/2025 | Listed for sale | $230,000+23%$161/sqft |
Source: | ||
Public tax history
| Year | Property taxes | Tax assessment |
|---|---|---|
| 2024 | -- | $7,430 |
| 2023 | $3,403 | $7,430 |
| 2022 | -- | $7,430 +342.3% |
Find assessor info on the county website
Neighborhood: 29670
Nearby schools
GreatSchools rating
- 8/10Pendleton Elementary SchoolGrades: PK-6Distance: 2.2 mi
- 9/10Riverside Middle SchoolGrades: 7-8Distance: 2.2 mi
- 6/10Pendleton High SchoolGrades: 9-12Distance: 0.8 mi
Schools provided by the listing agent
- Elementary: Pendleton Elem
- Middle: Riverside Middl
- High: Pendleton High
Source: WUMLS. This data may not be complete. We recommend contacting the local school district to confirm school assignments for this home.
Get a cash offer in 3 minutes
Find out how much your home could sell for in as little as 3 minutes with a no-obligation cash offer.
Estimated market value$218,400
Get a cash offer in 3 minutes
Find out how much your home could sell for in as little as 3 minutes with a no-obligation cash offer.
Estimated market value
$218,400



