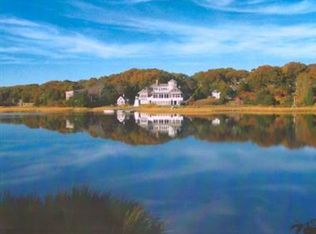This distinctive architect waterfront designed home on Megansett Harbor, 15 minutes south of Bourne Bridge, nestled in the peaceful village of Cataumet. Featuring five exquisite bedrooms and five baths. First floor master suite with fireplace, private deck and outdoor shower. First floor office for today's in home needs. Formal living room with floor to ceiling granite fireplace, double sided to formal dining room with wood stove. Gleaming hardwood floors throughout. French doors to cathedral ceiling family room. Enter into year round stoned fireplace 400+ sq ft entertainment room. All offering sunset views & southwest breezes. Upstairs offers theater room, 3/4 bedrooms and best of all, the private crow's nest circular office with breathtaking views! This seaside haven also has solar panels, whole house generator, heated two car garage, hot tub, sauna, boat house and fire pit. Seaside living at it's best! Spectacular one of a kind!
This property is off market, which means it's not currently listed for sale or rent on Zillow. This may be different from what's available on other websites or public sources.
