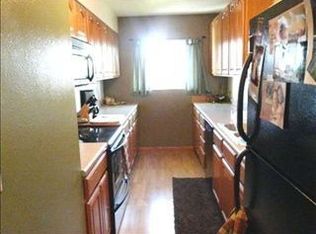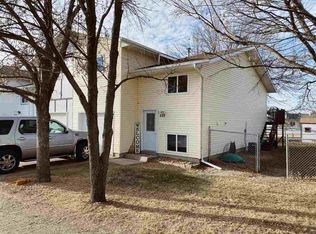Impeccable, move-in ready 2+ bedroom, 2 bath townhome with well thought-out design and T O N S of AMENITIES! Upon arrival you'll immediately notice the updated vinyl façade and oversized deck - perfect for enjoying the vibrant North Dakota Sunrise & Sunset! Entering the home, you'll find a large open concept living/dining area with tasteful paint complimented by laminate flooring that flows flawlessly into the kitchen. The kitchen is lined with oak cabinetry, has abundant natural lighting, plenty of counterspace & 4 piece appliance ensemble. Heading upstairs, you'll find the large master retreat, complete with OVERSIZED closet space - plenty of room to contain all your essentials and more! Bedroom 2 is also good sized with carpeting and large closet with organizer. Rounding out this level is a full bath w/ updated tile flooring and custom vanity, and don't forget about the convenient linen closet. Take note of the updated carpeting, neutral paint, modern fixtures and vinyl windows throughout. Downstairs the daylight basement is fully finished w/ family room, future potential for a 3rd bedroom, laundry w/ storage [ washer & dryer included! ] & convenient 1/2 bath. The extra deep 12x36 garage is insulated, sheetrocked, has lights, opener, water hookups and bonus attached storage room/flex space! The backyard is fenced w/ plenty of space for a future garden AND the 10x12 shed provides even more storage space. The turn-key condition truly adds to the low maintenance of this home!
This property is off market, which means it's not currently listed for sale or rent on Zillow. This may be different from what's available on other websites or public sources.


