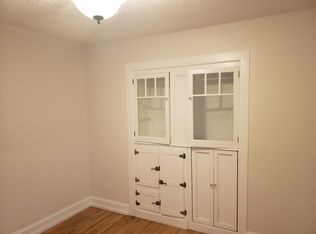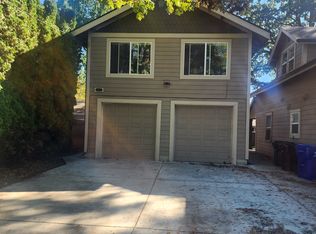Sold
$415,000
130 3rd St, Fairview, OR 97024
3beds
960sqft
Residential, Single Family Residence
Built in 1974
7,405.2 Square Feet Lot
$407,700 Zestimate®
$432/sqft
$2,218 Estimated rent
Home value
$407,700
$387,000 - $428,000
$2,218/mo
Zestimate® history
Loading...
Owner options
Explore your selling options
What's special
Same Owners Since 1999 in Historic Fairview! Pride of ownership shows with lots of quality remodeling! New Tear-off roof in 2018 with Malarkey Highlander Lifetime shingles. Complete kitchen remodel including new cabinets, Quartz counters and stainless steel appliances. All appliances stay including the refrigerator, freezer and washer/dryer. Brand new dishwasher in 2022 and refrigerator in 2021. Insulated oversized garage has newer opener and has room for workshop. Whole home has laminated flooring, vinyl windows, and Ring doorbell. Bathroom remodel includes new cabinet, Corian countertop, floor, toilet, sink and faucet. Wood burning brick fireplace in living room. RV 30 amp plug, sewer cleanout, and water hookup. Large level yard has covered patio with brand new patio cover! 10x8 backyard tool shed for extra storage. 1/2 block to Fairview Elementary, close to freeway access, shopping, and restaurants. 1/2 mile from 8-acre Fairview Woods Park and Cleone City Park. This home is very cute and move in ready!
Zillow last checked: 8 hours ago
Listing updated: May 22, 2024 at 10:28am
Listed by:
Steve Yates 503-329-1030,
RE/MAX Equity Group
Bought with:
Windy Weissenfluh, 201235115
Keller Williams PDX Central
Source: RMLS (OR),MLS#: 24162156
Facts & features
Interior
Bedrooms & bathrooms
- Bedrooms: 3
- Bathrooms: 1
- Full bathrooms: 1
- Main level bathrooms: 1
Primary bedroom
- Features: Ceiling Fan, Laminate Flooring
- Level: Main
- Area: 132
- Dimensions: 12 x 11
Bedroom 2
- Features: Ceiling Fan, Laminate Flooring
- Level: Main
- Area: 100
- Dimensions: 10 x 10
Bedroom 3
- Features: Ceiling Fan, Laminate Flooring
- Level: Main
- Area: 100
- Dimensions: 10 x 10
Dining room
- Features: Ceiling Fan, Sliding Doors, Laminate Flooring
- Level: Main
- Area: 99
- Dimensions: 11 x 9
Kitchen
- Features: Laminate Flooring, Quartz
- Level: Main
- Area: 121
- Width: 11
Living room
- Features: Fireplace, Laminate Flooring
- Level: Main
- Area: 240
- Dimensions: 16 x 15
Heating
- Forced Air 90, Fireplace(s)
Appliances
- Included: Dishwasher, Disposal, Free-Standing Range, Free-Standing Refrigerator, Gas Appliances, Instant Hot Water, Plumbed For Ice Maker, Stainless Steel Appliance(s), Washer/Dryer, Gas Water Heater, Tank Water Heater
Features
- Ceiling Fan(s), High Speed Internet, Quartz
- Flooring: Laminate
- Doors: Sliding Doors
- Windows: Vinyl Frames
- Basement: Crawl Space
- Number of fireplaces: 1
- Fireplace features: Wood Burning
Interior area
- Total structure area: 960
- Total interior livable area: 960 sqft
Property
Parking
- Total spaces: 2
- Parking features: Parking Pad, RV Access/Parking, RV Boat Storage, Garage Door Opener, Attached, Oversized
- Attached garage spaces: 2
- Has uncovered spaces: Yes
Accessibility
- Accessibility features: Garage On Main, Ground Level, Minimal Steps, One Level, Parking, Accessibility
Features
- Levels: One
- Stories: 1
- Patio & porch: Covered Patio
- Exterior features: Yard
- Fencing: Fenced
Lot
- Size: 7,405 sqft
- Features: Level, SqFt 7000 to 9999
Details
- Additional structures: RVParking, RVBoatStorage
- Parcel number: R160696
Construction
Type & style
- Home type: SingleFamily
- Architectural style: Ranch
- Property subtype: Residential, Single Family Residence
Materials
- T111 Siding
- Foundation: Concrete Perimeter, Pillar/Post/Pier, Stem Wall
- Roof: Composition
Condition
- Updated/Remodeled
- New construction: No
- Year built: 1974
Utilities & green energy
- Gas: Gas
- Sewer: Public Sewer
- Water: Public
Community & neighborhood
Location
- Region: Fairview
- Subdivision: Historic Fairview
Other
Other facts
- Listing terms: Cash,Conventional,FHA,VA Loan
- Road surface type: Paved
Price history
| Date | Event | Price |
|---|---|---|
| 5/22/2024 | Sold | $415,000+3.8%$432/sqft |
Source: | ||
| 4/26/2024 | Pending sale | $399,900$417/sqft |
Source: | ||
| 4/22/2024 | Listed for sale | $399,900+263.5%$417/sqft |
Source: | ||
| 7/28/1999 | Sold | $110,000$115/sqft |
Source: Public Record Report a problem | ||
Public tax history
| Year | Property taxes | Tax assessment |
|---|---|---|
| 2025 | $2,778 +5.7% | $152,580 +3% |
| 2024 | $2,627 +2.5% | $148,140 +3% |
| 2023 | $2,564 +2.4% | $143,830 +3% |
Find assessor info on the county website
Neighborhood: 97024
Nearby schools
GreatSchools rating
- 4/10Fairview Elementary SchoolGrades: K-5Distance: 0.1 mi
- 1/10Reynolds Middle SchoolGrades: 6-8Distance: 1.1 mi
- 1/10Reynolds High SchoolGrades: 9-12Distance: 1.8 mi
Schools provided by the listing agent
- Elementary: Fairview
- Middle: Reynolds
- High: Reynolds
Source: RMLS (OR). This data may not be complete. We recommend contacting the local school district to confirm school assignments for this home.
Get a cash offer in 3 minutes
Find out how much your home could sell for in as little as 3 minutes with a no-obligation cash offer.
Estimated market value$407,700
Get a cash offer in 3 minutes
Find out how much your home could sell for in as little as 3 minutes with a no-obligation cash offer.
Estimated market value
$407,700

