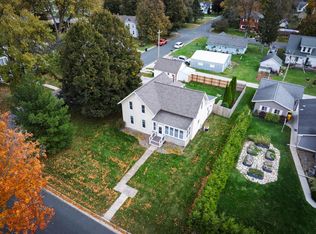Renovated from top to bottom this 2 story home offers quality custom woodwork & cabinetry, fireplace. The main floor living area is an open flow floor plan with kitchen breakfast bar, built-ins, fireplace, and open staircase, including main floor master bedroom, bah, and laundry. Two bedrooms(fireplace) and bath on 2nd floor. Lower level is finished with familyroom, fireplace, att. 24 x 24- two car garage with 8 ft x 18 overhead door, 44 x 20 det, 1 car with shop - 8 x 12 overhead door, and a 12 x 16 utility garage with 7 wide x 8 ft high overhead door. This home features a welcoming front porch, large covered patio, new concrete walks, landscaping, and upper level morning deck. Easy to enjoy and entertain!
This property is off market, which means it's not currently listed for sale or rent on Zillow. This may be different from what's available on other websites or public sources.

