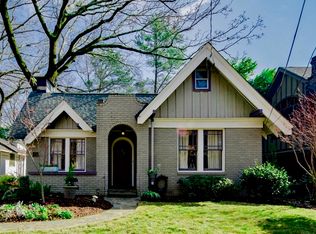Closed
Street View
$777,000
130 2nd Ave, Decatur, GA 30030
3beds
1,900sqft
Single Family Residence
Built in 1924
4,356 Square Feet Lot
$-- Zestimate®
$409/sqft
$3,843 Estimated rent
Home value
Not available
Estimated sales range
Not available
$3,843/mo
Zestimate® history
Loading...
Owner options
Explore your selling options
What's special
Welcome home to your charming Oakhurst bungalow. Recently renovated and expanded to include an oversized kitchen perfect for entertaining. The primary suite was expanded to include separate closets, jacuzzi tub, and shower. The large formal dining room could be converted to a family room or 4th bedroom. The shaded and fenced backyard is perfect for summer grill-outs and comes with a shed for extra storage. Oakhurst dog park, East lake Marta station, Oakhurst square, and shops at 2nd and Hosea, are all located within a half-mile of your next home.
Zillow last checked: 9 hours ago
Listing updated: June 16, 2025 at 06:09am
Listed by:
Jonathan Schlact 404-936-0712,
HomeSmart
Bought with:
Patrick Allos, 256524
Ansley RE|Christie's Int'l RE
Source: GAMLS,MLS#: 10316006
Facts & features
Interior
Bedrooms & bathrooms
- Bedrooms: 3
- Bathrooms: 2
- Full bathrooms: 2
- Main level bathrooms: 2
- Main level bedrooms: 3
Dining room
- Features: Seats 12+
Kitchen
- Features: Breakfast Bar, Kitchen Island, Pantry
Heating
- Forced Air, Natural Gas
Cooling
- Central Air
Appliances
- Included: Dishwasher, Disposal, Tankless Water Heater
- Laundry: In Hall
Features
- High Ceilings, Master On Main Level
- Flooring: Hardwood
- Windows: Double Pane Windows
- Basement: Crawl Space,Dirt Floor
- Attic: Pull Down Stairs
- Number of fireplaces: 2
- Common walls with other units/homes: No Common Walls
Interior area
- Total structure area: 1,900
- Total interior livable area: 1,900 sqft
- Finished area above ground: 1,900
- Finished area below ground: 0
Property
Parking
- Total spaces: 2
- Parking features: Parking Pad
- Has uncovered spaces: Yes
Features
- Levels: One
- Stories: 1
- Patio & porch: Deck
- Exterior features: Other
- Fencing: Back Yard
- Body of water: None
Lot
- Size: 4,356 sqft
- Features: Private
Details
- Parcel number: 15 213 03 053
Construction
Type & style
- Home type: SingleFamily
- Architectural style: Craftsman
- Property subtype: Single Family Residence
Materials
- Wood Siding
- Foundation: Block, Pillar/Post/Pier
- Roof: Composition
Condition
- Resale
- New construction: No
- Year built: 1924
Utilities & green energy
- Electric: 220 Volts
- Sewer: Public Sewer
- Water: Public
- Utilities for property: Cable Available, Electricity Available, Natural Gas Available, Phone Available, Sewer Available
Green energy
- Energy efficient items: Appliances, Thermostat, Water Heater
Community & neighborhood
Security
- Security features: Smoke Detector(s)
Community
- Community features: None
Location
- Region: Decatur
- Subdivision: Oakhurst
HOA & financial
HOA
- Has HOA: No
- Services included: None
Other
Other facts
- Listing agreement: Exclusive Right To Sell
Price history
| Date | Event | Price |
|---|---|---|
| 7/8/2024 | Sold | $777,000+0.3%$409/sqft |
Source: | ||
| 6/24/2024 | Contingent | $775,000$408/sqft |
Source: | ||
| 6/22/2024 | Pending sale | $775,000$408/sqft |
Source: | ||
| 6/21/2024 | Contingent | $775,000$408/sqft |
Source: | ||
| 6/15/2024 | Pending sale | $775,000$408/sqft |
Source: | ||
Public tax history
| Year | Property taxes | Tax assessment |
|---|---|---|
| 2025 | $17,409 +1.3% | $272,000 |
| 2024 | $17,190 +222562.4% | $272,000 -2.4% |
| 2023 | $8 -1.8% | $278,640 +15.5% |
Find assessor info on the county website
Neighborhood: Oakhurst
Nearby schools
GreatSchools rating
- 8/10Fifth Avenue Elementary SchoolGrades: 3-5Distance: 0.4 mi
- 8/10Beacon Hill Middle SchoolGrades: 6-8Distance: 0.8 mi
- 9/10Decatur High SchoolGrades: 9-12Distance: 1.1 mi
Schools provided by the listing agent
- Elementary: Oakhurst
- Middle: Beacon Hill
- High: Decatur
Source: GAMLS. This data may not be complete. We recommend contacting the local school district to confirm school assignments for this home.
Get pre-qualified for a loan
At Zillow Home Loans, we can pre-qualify you in as little as 5 minutes with no impact to your credit score.An equal housing lender. NMLS #10287.
