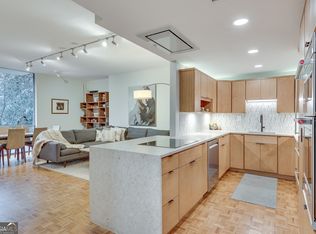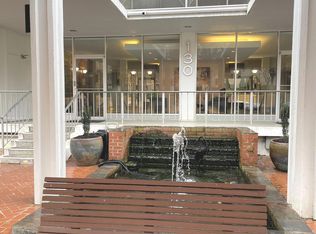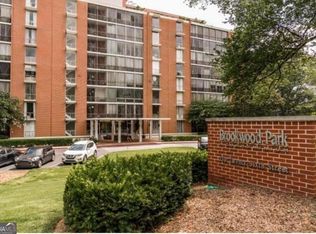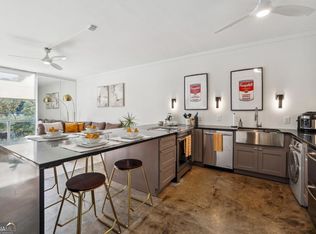Closed
$205,000
130 26th St NW APT 402, Atlanta, GA 30309
2beds
1,150sqft
Condominium, High Rise
Built in 1962
-- sqft lot
$202,900 Zestimate®
$178/sqft
$1,966 Estimated rent
Home value
$202,900
$189,000 - $219,000
$1,966/mo
Zestimate® history
Loading...
Owner options
Explore your selling options
What's special
Possible buyer grants available of up to $5,000! Welcome to Suite 402 at 130 26th St, Atlanta, GA 30309! This charming 2-bedroom, 1-bathroom condo offers a perfect blend of comfort and style in a tranquil setting. Nestled in a quiet building, this residence is a fantastic value for anyone looking to enjoy the vibrant city while having a peaceful retreat. Step inside to discover a beautifully renovated kitchen that boasts modern finishes, ideal for cooking and entertaining. The unit features stunning brick walls that add character and warmth to the living space. A bright and inviting sunroom provides an additional area to relax and soak in the natural light, making it the perfect spot for morning coffee or evening reads. Both bedrooms are generously sized, offering ample closet space and cozy retreats at the end of the day. The spacious living room is perfect for gatherings or unwinding after a busy day. Located in the desirable Brookwood area of Buckhead, this condo offers convenient access to Midtown and Downtown Atlanta. Enjoy the benefits of living near urban amenities while being surrounded by a serene, wooded environment with plenty of greenspace to explore.
Zillow last checked: 8 hours ago
Listing updated: November 04, 2025 at 02:00pm
Listed by:
David L McEachern 404-406-0638,
Keller Williams Chattahoochee
Bought with:
Angel Crayton, 319956
14th & Luxe Realty
Source: GAMLS,MLS#: 10514995
Facts & features
Interior
Bedrooms & bathrooms
- Bedrooms: 2
- Bathrooms: 1
- Full bathrooms: 1
- Main level bathrooms: 1
- Main level bedrooms: 2
Kitchen
- Features: Breakfast Bar, Pantry, Solid Surface Counters
Heating
- Central, Electric
Cooling
- Central Air, Electric
Appliances
- Included: Dishwasher, Disposal, Dryer, Electric Water Heater, Microwave, Refrigerator, Washer
- Laundry: In Hall
Features
- High Ceilings, Master On Main Level
- Flooring: Hardwood
- Basement: None
- Has fireplace: No
- Common walls with other units/homes: 1 Common Wall
Interior area
- Total structure area: 1,150
- Total interior livable area: 1,150 sqft
- Finished area above ground: 1,150
- Finished area below ground: 0
Property
Parking
- Total spaces: 2
- Parking features: Off Street
Features
- Levels: One
- Stories: 1
- Has view: Yes
- View description: City
- Body of water: None
Lot
- Size: 1,132 sqft
- Features: Other
Details
- Parcel number: 17 014700060485
- Special conditions: Agent Owned
Construction
Type & style
- Home type: Condo
- Architectural style: Brick 4 Side
- Property subtype: Condominium, High Rise
- Attached to another structure: Yes
Materials
- Brick
- Foundation: Slab
- Roof: Other
Condition
- Resale
- New construction: No
- Year built: 1962
Utilities & green energy
- Sewer: Public Sewer
- Water: Public
- Utilities for property: Cable Available, Electricity Available, High Speed Internet, Phone Available, Sewer Available, Water Available
Community & neighborhood
Security
- Security features: Carbon Monoxide Detector(s), Fire Sprinkler System, Gated Community, Key Card Entry, Smoke Detector(s)
Community
- Community features: Gated, Pool, Sidewalks, Tennis Court(s), Near Public Transport, Near Shopping
Location
- Region: Atlanta
- Subdivision: Brookwood Park
HOA & financial
HOA
- Has HOA: Yes
- HOA fee: $1,119 annually
- Services included: Maintenance Structure, Pest Control, Swimming, Tennis, Trash, Water
Other
Other facts
- Listing agreement: Exclusive Right To Sell
Price history
| Date | Event | Price |
|---|---|---|
| 11/4/2025 | Sold | $205,000-10.5%$178/sqft |
Source: | ||
| 10/31/2025 | Pending sale | $229,000$199/sqft |
Source: | ||
| 5/5/2025 | Listed for sale | $229,000-16.7%$199/sqft |
Source: | ||
| 3/4/2025 | Listing removed | $274,900$239/sqft |
Source: | ||
| 10/22/2024 | Listed for sale | $274,900$239/sqft |
Source: | ||
Public tax history
Tax history is unavailable.
Neighborhood: Brookwood
Nearby schools
GreatSchools rating
- 5/10Rivers Elementary SchoolGrades: PK-5Distance: 1.3 mi
- 6/10Sutton Middle SchoolGrades: 6-8Distance: 2.2 mi
- 8/10North Atlanta High SchoolGrades: 9-12Distance: 5.2 mi
Schools provided by the listing agent
- Elementary: Rivers
- Middle: Sutton
- High: North Atlanta
Source: GAMLS. This data may not be complete. We recommend contacting the local school district to confirm school assignments for this home.
Get a cash offer in 3 minutes
Find out how much your home could sell for in as little as 3 minutes with a no-obligation cash offer.
Estimated market value$202,900
Get a cash offer in 3 minutes
Find out how much your home could sell for in as little as 3 minutes with a no-obligation cash offer.
Estimated market value
$202,900



