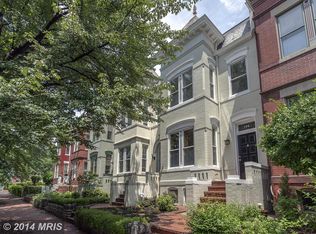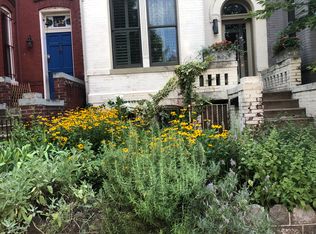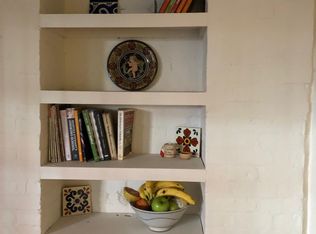Discover this stately bayfront on the Southeast corner of Lincoln Park. While a stone's throw from Eastern Market and Barracks Row the block offers a welcome reprieve from the bustling tempo of the city. Beyond the stoop and inside you'll find original architectural details painstakingly preserved by thoughtful owners. The original woodwork and historical character seamlessly flow into an updated light-filled kitchen, outdoor entertaining space, and private gated parking. It's Park life as you've dreamed it- welcome to the Hill.
This property is off market, which means it's not currently listed for sale or rent on Zillow. This may be different from what's available on other websites or public sources.



