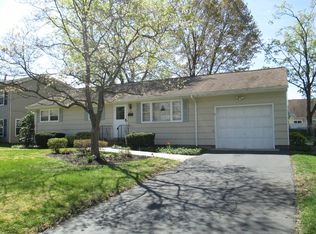Sold for $725,000 on 10/25/23
$725,000
130-130 Cook Ave, Middlesex, NJ 08846
4beds
--sqft
Single Family Residence
Built in ----
-- sqft lot
$-- Zestimate®
$--/sqft
$4,111 Estimated rent
Home value
Not available
Estimated sales range
Not available
$4,111/mo
Zestimate® history
Loading...
Owner options
Explore your selling options
What's special
New Construction - NEW Pictures - home is almost finished - Quality built Custom Home!!! 2300 Square Ft Colonial featuring Kitchen w/white shaker cabinets/quartz counter top/stainless steel farm style sink/SS stove/hood/dishwasher/custom peninsula & dining area with slider to yard all open to the Great Room featuring gas fireplace. Living room/powder room w/floating vanity & accent lighting, laundry room and 9 ft. ceilings complete the first level. The Second level features 4 generous sized bedrooms, Main bath has ceramic tiled shower over tub, Master bedroom w/cathedral ceiling/3 closets and full bath w/double vanity and ceramic tile shower. Hardwood floors through out the first level and 2nd floor hall. Anderson black on black windows/board & batten vinyl siding with stone accent exterior/over sized black gutters/double wide pave drive, lots of creativity and beautiful finishes went into building this home - It will not disappoint! Seller is asking for final offers to be submitted by 5PM Tuesday September 19th
Zillow last checked: 8 hours ago
Listing updated: October 25, 2023 at 11:18am
Listed by:
KAREN A. ETTERE,
C-21 VAN SYCKEL ~ GOLDEN POST
Source: All Jersey MLS,MLS#: 2400094R
Facts & features
Interior
Bedrooms & bathrooms
- Bedrooms: 4
- Bathrooms: 3
- Full bathrooms: 2
- 1/2 bathrooms: 1
Primary bedroom
- Features: Full Bath, Two Sinks
- Area: 210
- Dimensions: 15 x 14
Bedroom 2
- Area: 240
- Dimensions: 16 x 15
Bedroom 3
- Area: 208
- Dimensions: 16 x 13
Bedroom 4
- Area: 169
- Dimensions: 13 x 13
Bathroom
- Features: Stall Shower, Tub Shower
Family room
- Area: 285
- Length: 19
Kitchen
- Features: Breakfast Bar, Separate Dining Area
- Area: 266
- Dimensions: 19 x 14
Living room
- Area: 225
- Dimensions: 15 x 15
Basement
- Area: 0
Heating
- Forced Air
Cooling
- Central Air
Appliances
- Included: Dishwasher, Gas Range/Oven, Exhaust Fan, Gas Water Heater
Features
- Cathedral Ceiling(s), Bath Half, Great Room, Kitchen, Laundry Room, Living Room, 4 Bedrooms, Bath Main, Bath Full, None
- Flooring: Carpet, Ceramic Tile, Wood
- Windows: Insulated Windows
- Basement: Full, Utility Room
- Has fireplace: Yes
- Fireplace features: Gas
Interior area
- Total structure area: 0
Property
Parking
- Total spaces: 1
- Parking features: 2 Car Width, Asphalt, Garage, Attached
- Attached garage spaces: 1
- Has uncovered spaces: Yes
Features
- Levels: Two
- Stories: 2
- Exterior features: Insulated Pane Windows, Yard
- Pool features: None
Lot
- Features: Level
Details
- Parcel number: 000000
Construction
Type & style
- Home type: SingleFamily
- Architectural style: Colonial
- Property subtype: Single Family Residence
Materials
- Roof: Asphalt
Utilities & green energy
- Gas: Natural Gas
- Sewer: Public Sewer
- Water: Public
- Utilities for property: Electricity Connected, Natural Gas Connected
Community & neighborhood
Location
- Region: Middlesex
Other
Other facts
- Ownership: Fee Simple
Price history
| Date | Event | Price |
|---|---|---|
| 10/25/2023 | Sold | $725,000-0.7% |
Source: | ||
| 9/27/2023 | Contingent | $729,900 |
Source: | ||
| 9/15/2023 | Price change | $729,900-1.2% |
Source: | ||
| 7/7/2023 | Listed for sale | $739,000 |
Source: | ||
Public tax history
Tax history is unavailable.
Neighborhood: 08846
Nearby schools
GreatSchools rating
- 4/10Woodland Intermediate SchoolGrades: 4-5Distance: 0.1 mi
- 4/10Von E Mauger Middle SchoolGrades: 6-8Distance: 0.1 mi
- 4/10Middlesex High SchoolGrades: 9-12Distance: 1 mi

Get pre-qualified for a loan
At Zillow Home Loans, we can pre-qualify you in as little as 5 minutes with no impact to your credit score.An equal housing lender. NMLS #10287.
