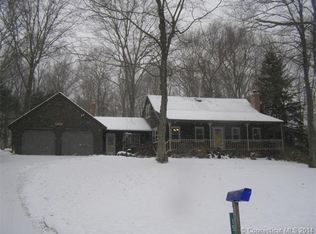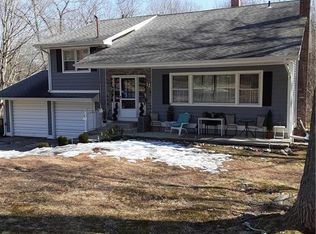Sold for $450,000 on 08/09/24
$450,000
13 Yeomans Road, Columbia, CT 06237
3beds
2,101sqft
Single Family Residence
Built in 1976
1 Acres Lot
$460,100 Zestimate®
$214/sqft
$3,232 Estimated rent
Home value
$460,100
$432,000 - $488,000
$3,232/mo
Zestimate® history
Loading...
Owner options
Explore your selling options
What's special
A blend of special home features awaits you with this lovingly maintained country set home! Cape Cod Chalet designed residence with light, bright & airy true open first floor plan Kitchen, Dining & Living Room. Kitchen features horseshoe cabinet, granite counter arrangement w/breakfast bar seating as well as full complement of appliances, storage pantry & tile flooring! Dining Area offer cathedral ceiling, overhead ceiling fan, sliders to huge 50' sun deck, & beamed ceiling accent! Adjacent Living Room w/cathedral ceiling, Brick Hearth Gas Fired Heat Stove, second set of Sliders to sun deck, & overhead ceiling fan! Balance of first floor is comprised of Two Bedrooms each w/ Wood flooring & shared full shower stall bath w/granite top vanity! One Bedroom offers optional use as home office with access to private 18'x18' rear screened porch w/9'+Ceilings & Overhead Fan! The spacious primary bedroom is located on the upper level accessed by open balcony hallway and features walk-in closet, & full tub/shower bathroom with shaft skylight! The walk out lower level features a 25'x29' Family Room w/Laundry Closet, storage/workshop, utility room, & a single overhead door garage/storage area!, PLUS oversized 2 car garage with full walk up second story storage & attached ground level heated 18'x 22' workshop great for all types of Hobbies and Interests! Multi-Zone OHWBB Heat, paved driveway, & tree ringed private yard! EZ commutes to Hartford, Manchester, Willimantic, ECSU, or UCONN!
Zillow last checked: 8 hours ago
Listing updated: October 01, 2024 at 01:00am
Listed by:
James Celio 860-463-2563,
Century 21 AllPoints Realty 860-228-9425
Bought with:
Kathleen M. Sitek, RES.0755047
Berkshire Hathaway NE Prop.
Source: Smart MLS,MLS#: 24032781
Facts & features
Interior
Bedrooms & bathrooms
- Bedrooms: 3
- Bathrooms: 2
- Full bathrooms: 2
Primary bedroom
- Features: Bedroom Suite, Full Bath, Tub w/Shower, Walk-In Closet(s), Wall/Wall Carpet
- Level: Upper
- Area: 430.54 Square Feet
- Dimensions: 20.9 x 20.6
Bedroom
- Features: Hardwood Floor
- Level: Main
- Area: 180.29 Square Feet
- Dimensions: 12.1 x 14.9
Bedroom
- Features: Hardwood Floor
- Level: Main
- Area: 130.68 Square Feet
- Dimensions: 12.1 x 10.8
Primary bathroom
- Features: Remodeled, Skylight, Granite Counters, Full Bath, Tub w/Shower, Tile Floor
- Level: Upper
- Area: 66.03 Square Feet
- Dimensions: 9.3 x 7.1
Bathroom
- Features: Remodeled, Granite Counters, Full Bath, Stall Shower, Tile Floor
- Level: Main
- Area: 84 Square Feet
- Dimensions: 8.4 x 10
Dining room
- Features: Cathedral Ceiling(s), Balcony/Deck, Beamed Ceilings, Ceiling Fan(s), Sliders, Wall/Wall Carpet
- Level: Main
- Area: 171.72 Square Feet
- Dimensions: 16.2 x 10.6
Family room
- Features: Wall/Wall Carpet
- Level: Lower
- Area: 758.52 Square Feet
- Dimensions: 29.4 x 25.8
Kitchen
- Features: Breakfast Bar, Granite Counters, Pantry, Tile Floor
- Level: Main
- Area: 127.92 Square Feet
- Dimensions: 12.3 x 10.4
Living room
- Features: High Ceilings, Cathedral Ceiling(s), Ceiling Fan(s), Gas Log Fireplace, Sliders, Wall/Wall Carpet
- Level: Main
- Area: 492.1 Square Feet
- Dimensions: 19 x 25.9
Heating
- Hot Water, Bottle Gas, Oil
Cooling
- Ceiling Fan(s)
Appliances
- Included: Oven/Range, Microwave, Range Hood, Refrigerator, Dishwasher, Water Heater
- Laundry: Lower Level
Features
- Wired for Data, Central Vacuum, Open Floorplan
- Windows: Thermopane Windows
- Basement: Full,Heated,Storage Space,Garage Access,Interior Entry,Partially Finished
- Attic: Pull Down Stairs
- Has fireplace: No
Interior area
- Total structure area: 2,101
- Total interior livable area: 2,101 sqft
- Finished area above ground: 1,516
- Finished area below ground: 585
Property
Parking
- Total spaces: 6
- Parking features: Detached, Attached, Paved, Off Street, Garage Door Opener
- Attached garage spaces: 3
Features
- Patio & porch: Wrap Around
- Exterior features: Rain Gutters, Garden, Stone Wall
Lot
- Size: 1 Acres
- Features: Subdivided, Few Trees, Rolling Slope
Details
- Parcel number: 2205717
- Zoning: RA
- Other equipment: Generator Ready
Construction
Type & style
- Home type: SingleFamily
- Architectural style: Cape Cod
- Property subtype: Single Family Residence
Materials
- Vertical Siding, Wood Siding, Other
- Foundation: Concrete Perimeter
- Roof: Fiberglass
Condition
- New construction: No
- Year built: 1976
Utilities & green energy
- Sewer: Septic Tank
- Water: Public
Green energy
- Energy efficient items: Windows
Community & neighborhood
Community
- Community features: Golf, Lake, Library, Medical Facilities, Public Rec Facilities, Shopping/Mall
Location
- Region: Columbia
Price history
| Date | Event | Price |
|---|---|---|
| 8/9/2024 | Sold | $450,000+5.9%$214/sqft |
Source: | ||
| 8/8/2024 | Pending sale | $425,000$202/sqft |
Source: | ||
| 7/19/2024 | Listed for sale | $425,000$202/sqft |
Source: | ||
Public tax history
| Year | Property taxes | Tax assessment |
|---|---|---|
| 2025 | $5,862 +4.1% | $200,270 |
| 2024 | $5,632 +8.5% | $200,270 |
| 2023 | $5,189 +0.2% | $200,270 |
Find assessor info on the county website
Neighborhood: 06237
Nearby schools
GreatSchools rating
- 5/10Horace W. Porter SchoolGrades: PK-8Distance: 1.6 mi
Schools provided by the listing agent
- Elementary: Horace W. Porter
Source: Smart MLS. This data may not be complete. We recommend contacting the local school district to confirm school assignments for this home.

Get pre-qualified for a loan
At Zillow Home Loans, we can pre-qualify you in as little as 5 minutes with no impact to your credit score.An equal housing lender. NMLS #10287.

