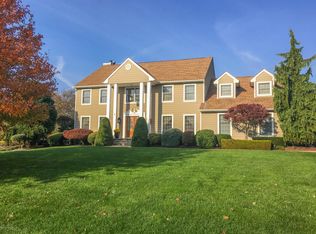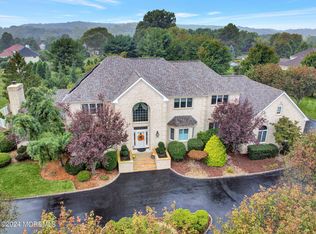Prepared to be amazed when you step into this beautiful home, from the designer staircase right through to the country club backyard. Featuring 9 foot ceilings, perfect hardwood floors throughout, spacious kitchen w/center island, breakfast area and butler's pantry, fabulous family room w/ fireplace, custom moldings and cathedral ceiling. Inviting living room w/ pocket french doors leading to office. Elegant dining room w/ shadow box molding, Full bath adjacent to the fifth bedroom on the main level for your guests. Master suite is a Peaceful retreat w/ a luxurious bath featuring jetted freestanding tub, 2 vanities and a stall shower. Basement is finished and is an entertainment play land. Backyard Oasis w/ loads of sunshine, deck, in ground heated pool w/ spa and level land for for a play a area!
This property is off market, which means it's not currently listed for sale or rent on Zillow. This may be different from what's available on other websites or public sources.

