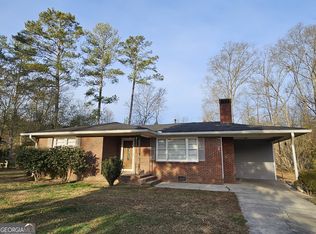Closed
$229,900
13 Wynnie Rd NE, Rome, GA 30165
3beds
1,512sqft
Single Family Residence
Built in 1956
0.43 Acres Lot
$226,300 Zestimate®
$152/sqft
$1,607 Estimated rent
Home value
$226,300
$183,000 - $278,000
$1,607/mo
Zestimate® history
Loading...
Owner options
Explore your selling options
What's special
New Roof! New Furnace! Newly refinished Hardwood Floors! New Gutters! New Hot Water Heater! This 3-bedroom, 2-bathroom home has everything you need for comfortable living, offering a perfect balance of style, functionality, and convenience. With fresh interior and exterior paint the home feels brand new as it boast a new roof, new furnace, new gutters, newly refinished Hardwood floors and so much more! The eat-in dining is a highlight easily accessible to the large kitchen boasting beautiful cabinets and countertops, with plenty of room to gather for family meals or entertain friends. The layout and thoughtful design make it both functional and inviting. Step outside to enjoy the large backyard, where you'll find a 20 X 32 garage/shop. The expansive outdoor space also allows for gardening, playing, or relaxing under the Georgia sunshine. Situated in a peaceful neighborhood, this home offers a balance of privacy and convenience. You are just minutes away from schools, local shopping, and dining options, making this location ideal for families or anyone looking for a quiet retreat without sacrificing access to amenities.
Zillow last checked: 8 hours ago
Listing updated: February 28, 2025 at 03:30pm
Listed by:
Dale Willerson 706-767-2420,
Keller Williams Northwest
Bought with:
Tressa Cagle, 396818
Key To Your Home Realty
Source: GAMLS,MLS#: 10444854
Facts & features
Interior
Bedrooms & bathrooms
- Bedrooms: 3
- Bathrooms: 2
- Full bathrooms: 2
- Main level bathrooms: 2
- Main level bedrooms: 3
Heating
- Natural Gas
Cooling
- Ceiling Fan(s), Central Air
Appliances
- Included: Electric Water Heater, Microwave, Oven/Range (Combo)
- Laundry: Other
Features
- Master On Main Level, Split Bedroom Plan
- Flooring: Hardwood, Vinyl
- Windows: Storm Window(s)
- Basement: None
- Has fireplace: No
- Common walls with other units/homes: No Common Walls
Interior area
- Total structure area: 1,512
- Total interior livable area: 1,512 sqft
- Finished area above ground: 1,512
- Finished area below ground: 0
Property
Parking
- Total spaces: 2
- Parking features: Garage, Off Street
- Has garage: Yes
Features
- Levels: One
- Stories: 1
- Fencing: Back Yard,Chain Link,Fenced
- Has view: Yes
- View description: Seasonal View
Lot
- Size: 0.43 Acres
- Features: Level
Details
- Additional structures: Garage(s)
- Parcel number: J11W 009
- Special conditions: Agent Owned
Construction
Type & style
- Home type: SingleFamily
- Architectural style: Ranch
- Property subtype: Single Family Residence
Materials
- Wood Siding
- Roof: Composition
Condition
- Resale
- New construction: No
- Year built: 1956
Utilities & green energy
- Sewer: Septic Tank
- Water: Public
- Utilities for property: Cable Available, Electricity Available, Natural Gas Available
Community & neighborhood
Community
- Community features: None
Location
- Region: Rome
- Subdivision: Conn Prop
Other
Other facts
- Listing agreement: Exclusive Right To Sell
- Listing terms: Cash,Conventional,FHA,VA Loan
Price history
| Date | Event | Price |
|---|---|---|
| 2/28/2025 | Sold | $229,900$152/sqft |
Source: | ||
| 1/28/2025 | Pending sale | $229,900$152/sqft |
Source: | ||
| 1/23/2025 | Listed for sale | $229,900+253.7%$152/sqft |
Source: | ||
| 8/29/2024 | Sold | $65,000$43/sqft |
Source: Public Record Report a problem | ||
Public tax history
| Year | Property taxes | Tax assessment |
|---|---|---|
| 2024 | $1,006 +6.4% | $35,169 +6.6% |
| 2023 | $946 +19.4% | $32,988 +23.6% |
| 2022 | $792 +16.3% | $26,694 +18.4% |
Find assessor info on the county website
Neighborhood: 30165
Nearby schools
GreatSchools rating
- NAGlenwood Primary SchoolGrades: PK-2Distance: 1.8 mi
- 9/10Armuchee High SchoolGrades: 7-12Distance: 1.5 mi
- NAArmuchee Elementary SchoolGrades: PK-2Distance: 2.4 mi
Schools provided by the listing agent
- Elementary: Armuchee
- Middle: Armuchee
- High: Armuchee
Source: GAMLS. This data may not be complete. We recommend contacting the local school district to confirm school assignments for this home.
Get pre-qualified for a loan
At Zillow Home Loans, we can pre-qualify you in as little as 5 minutes with no impact to your credit score.An equal housing lender. NMLS #10287.
