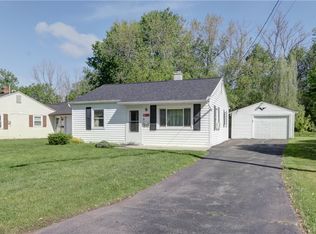Closed
$141,500
13 Wycliffe Rd, Waterloo, NY 13165
3beds
1,275sqft
Single Family Residence
Built in 1953
10,454.4 Square Feet Lot
$141,600 Zestimate®
$111/sqft
$1,648 Estimated rent
Home value
$141,600
Estimated sales range
Not available
$1,648/mo
Zestimate® history
Loading...
Owner options
Explore your selling options
What's special
Welcome to this delightful 3-bedroom, 1-bath ranch-style home offering 1,275 sq ft of comfortable living space. Step inside to find a bright, open layout where the kitchen seamlessly connects to a spacious living room—ideal for everyday living and entertaining. Just off the living area is a pleasing 3-season room featuring a cozy gas stove, providing the perfect spot to relax and enjoy the changing seasons. Additional highlights include an attached 1-car garage and a handy 8' x 14' workshop. Recent improvements include new roof & gutters (10/2022) updated bathroom and new carpet in BR’s. Outside, a large fenced backyard offers ample space for play, gardening, or just enjoying the outdoors. Delayed negotiations begin April 28th @ 12:00 pm.
Zillow last checked: 8 hours ago
Listing updated: July 10, 2025 at 09:45am
Listed by:
Kathleen McLaughlin 315-568-2903,
Century 21 Steve Davoli RE
Bought with:
Belinda A. Fratto, 30FR0894907
Howard Hanna
Source: NYSAMLSs,MLS#: R1601307 Originating MLS: Rochester
Originating MLS: Rochester
Facts & features
Interior
Bedrooms & bathrooms
- Bedrooms: 3
- Bathrooms: 1
- Full bathrooms: 1
- Main level bathrooms: 1
- Main level bedrooms: 3
Bedroom 1
- Level: First
Bedroom 1
- Level: First
Bedroom 2
- Level: First
Bedroom 2
- Level: First
Bedroom 3
- Level: First
Bedroom 3
- Level: First
Kitchen
- Level: First
Kitchen
- Level: First
Living room
- Level: First
Living room
- Level: First
Other
- Level: First
Other
- Level: First
Heating
- Gas, Forced Air
Appliances
- Included: Dryer, Gas Water Heater, Microwave, Washer
- Laundry: Main Level
Features
- Ceiling Fan(s), Eat-in Kitchen, Separate/Formal Living Room, Pull Down Attic Stairs, Sliding Glass Door(s), Bedroom on Main Level
- Flooring: Carpet, Resilient, Varies
- Doors: Sliding Doors
- Windows: Thermal Windows
- Attic: Pull Down Stairs
- Number of fireplaces: 1
Interior area
- Total structure area: 1,275
- Total interior livable area: 1,275 sqft
Property
Parking
- Total spaces: 1.5
- Parking features: Attached, Electricity, Garage, Storage, Workshop in Garage, Garage Door Opener
- Attached garage spaces: 1.5
Features
- Levels: One
- Stories: 1
- Exterior features: Blacktop Driveway
Lot
- Size: 10,454 sqft
- Dimensions: 58 x 187
- Features: Rectangular, Rectangular Lot, Residential Lot
Details
- Parcel number: 4538010080000002008000
- Special conditions: Estate
Construction
Type & style
- Home type: SingleFamily
- Architectural style: Ranch
- Property subtype: Single Family Residence
Materials
- Other, Vinyl Siding
- Foundation: Other, See Remarks, Slab
- Roof: Asphalt,Shingle
Condition
- Resale
- Year built: 1953
Utilities & green energy
- Electric: Circuit Breakers
- Sewer: Connected
- Water: Connected, Public
- Utilities for property: Cable Available, High Speed Internet Available, Sewer Connected, Water Connected
Community & neighborhood
Location
- Region: Waterloo
Other
Other facts
- Listing terms: Cash,Conventional
Price history
| Date | Event | Price |
|---|---|---|
| 7/10/2025 | Sold | $141,500+6%$111/sqft |
Source: | ||
| 4/30/2025 | Pending sale | $133,500$105/sqft |
Source: | ||
| 4/23/2025 | Listed for sale | $133,500+21.4%$105/sqft |
Source: | ||
| 9/7/2022 | Sold | $110,000+37.7%$86/sqft |
Source: | ||
| 8/18/2022 | Pending sale | $79,900$63/sqft |
Source: | ||
Public tax history
| Year | Property taxes | Tax assessment |
|---|---|---|
| 2024 | -- | $77,600 |
| 2023 | -- | $77,600 |
| 2022 | -- | $77,600 |
Find assessor info on the county website
Neighborhood: 13165
Nearby schools
GreatSchools rating
- 6/10La Fayette SchoolGrades: 3-5Distance: 0.2 mi
- 4/10Waterloo Middle SchoolGrades: 6-8Distance: 1.1 mi
- 4/10Waterloo High SchoolGrades: 9-12Distance: 1.1 mi
Schools provided by the listing agent
- District: Waterloo
Source: NYSAMLSs. This data may not be complete. We recommend contacting the local school district to confirm school assignments for this home.
