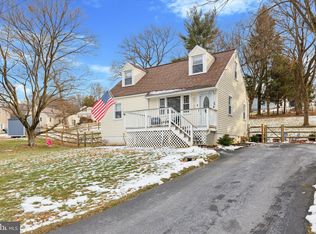Welcome to the General Warren Village! This wonderful home is the perfect home in this cute little neighborhood. Walking distance to the Downtown Malvern! The home is deceiving may look like a typical cape cod but it has a big addition off the back. When you walk in the front door you notice the hardwood floors right away, Large living room with plenty of windows for light. On this same floor are 2 bedrooms one is perfect for a office and there is a full bath there with a shower stall and bath tub. Walk to the kitchen which is the perfect size to get all the cooking you need done and space to have a small kitchen table. There is a large Dining room, with hardwood floors and slider to the enormous deck that over looks the spacious back yard and the Valley. Spectacular views! The family room is very large and great for entertaining with large windows also over looking the valley. Downstairs there is plenty of room for storage in the original basement and the section with the addition has 2 very large rooms that are finished off with a door outside. They can be finished off as an office, work out room or what ever you can think of. Upstairs there are 2 bedrooms and an attic space that is walk in. Location of this home is Great close to 202, the Pa turnpike, the Malvern train station, Wegmans and all the restaurants and bars that are in the area.
This property is off market, which means it's not currently listed for sale or rent on Zillow. This may be different from what's available on other websites or public sources.

