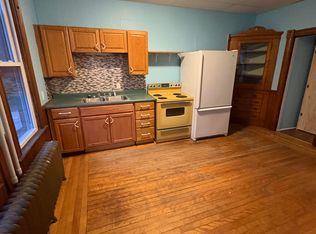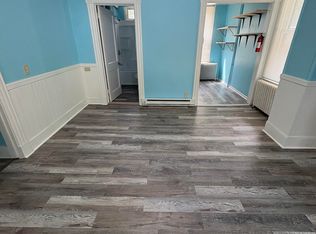Closed
Listed by:
Rondene Wanner,
Franzoni Real Estate Company
Bought with: BHG Masiello Group/Quechee
$159,900
13 Woodstock Avenue, Rutland City, VT 05701
4beds
1,246sqft
Single Family Residence
Built in 1920
5,227.2 Square Feet Lot
$201,400 Zestimate®
$128/sqft
$2,647 Estimated rent
Home value
$201,400
$187,000 - $218,000
$2,647/mo
Zestimate® history
Loading...
Owner options
Explore your selling options
What's special
Four-bedroom Bungalow, beautiful hardwood floors, covered porches, 2-bay garage. Come on in, around the back, enter the tiled split-level entry way that is so well designed with passage to the basement, the back yard, out onto the covered back porch, or right into the home. The galley style kitchen offers a bay window, bringing in lots of natural light. Your next steps take you into the dining room, through into the living room with gas fireplace, then off to either of the large first floor bedrooms. The back yard is secured with re-enforced fencing, private. Central historic location, short walk to Main Street Park, downtown events, farmers market, or the seemingly endless shops, theater, restaurants, local grocery, you’re even conveniently on “The Bus” route, a transit that can take you to and from the top of Killington : ) if you like, operates seven days a week…
Zillow last checked: 8 hours ago
Listing updated: September 06, 2023 at 10:46am
Listed by:
Rondene Wanner,
Franzoni Real Estate Company
Bought with:
Josh Gray
BHG Masiello Group/Quechee
Source: PrimeMLS,MLS#: 4956060
Facts & features
Interior
Bedrooms & bathrooms
- Bedrooms: 4
- Bathrooms: 1
- Full bathrooms: 1
Heating
- Oil, Radiator, Steam
Cooling
- None
Appliances
- Included: Dishwasher, Refrigerator, Trash Compactor, Electric Stove, Domestic Water Heater, Exhaust Fan
- Laundry: Laundry Hook-ups, In Basement
Features
- Dining Area, Hearth, Natural Light, Natural Woodwork
- Flooring: Hardwood, Wood
- Basement: Concrete Floor,Unfinished,Interior Access,Exterior Entry,Basement Stairs,Interior Entry
- Has fireplace: Yes
- Fireplace features: Gas
Interior area
- Total structure area: 2,512
- Total interior livable area: 1,246 sqft
- Finished area above ground: 1,246
- Finished area below ground: 0
Property
Parking
- Total spaces: 4
- Parking features: Paved, Direct Entry, Driveway, On Site, Parking Spaces 4, Detached
- Garage spaces: 2
- Has uncovered spaces: Yes
Accessibility
- Accessibility features: 1st Floor Bedroom, 1st Floor Full Bathroom
Features
- Levels: One and One Half
- Stories: 1
- Patio & porch: Covered Porch
- Fencing: Dog Fence,Full
- Frontage length: Road frontage: 70
Lot
- Size: 5,227 sqft
- Features: Level, Near Shopping, Near Public Transit
Details
- Parcel number: 54017010158
- Zoning description: Gateway Business Dist 1
Construction
Type & style
- Home type: SingleFamily
- Architectural style: Bungalow
- Property subtype: Single Family Residence
Materials
- Wood Frame, Stucco Exterior
- Foundation: Concrete
- Roof: Asphalt Shingle
Condition
- New construction: No
- Year built: 1920
Utilities & green energy
- Electric: Circuit Breakers
- Sewer: Public Sewer
- Utilities for property: Cable Available, Fiber Optic Internt Avail
Community & neighborhood
Location
- Region: Rutland
Other
Other facts
- Road surface type: Paved
Price history
| Date | Event | Price |
|---|---|---|
| 9/6/2023 | Sold | $159,900-11.1%$128/sqft |
Source: | ||
| 6/27/2023 | Price change | $179,900-4.1%$144/sqft |
Source: | ||
| 6/21/2023 | Listed for sale | $187,500$150/sqft |
Source: | ||
| 6/15/2023 | Contingent | $187,500$150/sqft |
Source: | ||
| 6/7/2023 | Listed for sale | $187,500+108.3%$150/sqft |
Source: | ||
Public tax history
| Year | Property taxes | Tax assessment |
|---|---|---|
| 2024 | -- | $98,700 |
| 2023 | -- | $98,700 |
| 2022 | -- | $98,700 |
Find assessor info on the county website
Neighborhood: Rutland City
Nearby schools
GreatSchools rating
- 4/10Rutland Intermediate SchoolGrades: 3-6Distance: 0.4 mi
- 3/10Rutland Middle SchoolGrades: 7-8Distance: 0.5 mi
- 8/10Rutland Senior High SchoolGrades: 9-12Distance: 1 mi
Schools provided by the listing agent
- Elementary: Northwest Primary School
- Middle: Rutland Middle School
- High: Rutland Senior High School
- District: Rutland City School District
Source: PrimeMLS. This data may not be complete. We recommend contacting the local school district to confirm school assignments for this home.

Get pre-qualified for a loan
At Zillow Home Loans, we can pre-qualify you in as little as 5 minutes with no impact to your credit score.An equal housing lender. NMLS #10287.

