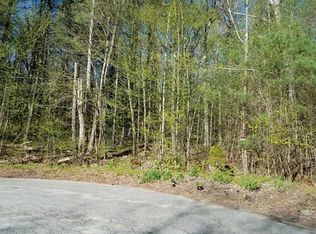Country Cape w/1st Fl MBR offers FOUR (4) Bedrooms and TWO (2) Full Bathrooms, new windows and remodeled interior just waiting for your offer! Kitchen has brand new Stainless Appliances, Quartz Countertops, new cabinets, a wonderful Farmer's Sink, New Flooring, new doors, indirect lighting and freshly painted walls. Large dining area has refinished original dark walnut hardwood flooring with a high gloss that will satisfy everyone; this hardwood flooring continues throughout the entire home~let's take a tour! Inviting Family Room/Front Room opens into glassed sunroom w new carpeting+wrap around decking leading out to a private tree lined backyard. LR w/Fireplace is lovely. Two(2) Large 1st fl Bedrooms!! Fully remodeled bath w/tub +granite top vanity just down the hallway. Beautiful HWD flooring travels up to the 2nd floor w/ 2 more large bedrooms, plenty of closet space as well as another full bath, tiled fl, new shower+vanity. Basement w Storage Walks Out+Location is private dead end
This property is off market, which means it's not currently listed for sale or rent on Zillow. This may be different from what's available on other websites or public sources.

