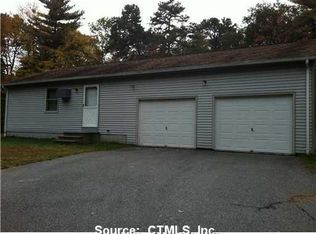Sold for $465,000 on 06/18/25
$465,000
13 Woodland Road, Sterling, CT 06377
4beds
2,558sqft
Single Family Residence
Built in 2000
3.59 Acres Lot
$476,500 Zestimate®
$182/sqft
$3,906 Estimated rent
Home value
$476,500
$367,000 - $619,000
$3,906/mo
Zestimate® history
Loading...
Owner options
Explore your selling options
What's special
Private Retreat Abutting State Land - 4 Bed, 2.5 Bath on Nearly 4 Acres! Welcome to your own secluded haven in northeast Connecticut! Nestled on nearly 4 acres of pristine land that abuts Connecticut State Forest, this spacious 4-bedroom, 2.5-bathroom home offers the perfect blend of privacy and convenience. Located just minutes from the Rhode Island and Massachusetts state lines, you'll enjoy the tranquility of country living with easy access to nearby amenities and major routes. Inside, the home features a bright and welcoming layout with generous living spaces, including a beautifully finished basement ideal for a home office, gym, or media room. The heart of the home opens into a glorious 3-season sunroom off the back, perfect for enjoying peaceful mornings or entertaining guests while taking in views of your wooded surroundings. With ample space both indoors and out, this property offers endless possibilities-whether you're looking for a private retreat, a place to expand, or a quiet setting to work from home. Properties like this don't come around often!
Zillow last checked: 8 hours ago
Listing updated: June 24, 2025 at 01:28am
Listed by:
Cindy Cingranelli-Tagliaferri 860-710-5729,
Priority Real Estate Group,LLC 860-591-8000
Bought with:
Amy L. Brunet, REB.0792880
Brunet and Company Real Estate
Source: Smart MLS,MLS#: 24098957
Facts & features
Interior
Bedrooms & bathrooms
- Bedrooms: 4
- Bathrooms: 3
- Full bathrooms: 2
- 1/2 bathrooms: 1
Primary bedroom
- Level: Upper
Bedroom
- Level: Upper
Bedroom
- Level: Upper
Bedroom
- Level: Upper
Dining room
- Level: Main
Kitchen
- Level: Main
Living room
- Level: Main
Sun room
- Level: Main
Heating
- Hot Water, Oil
Cooling
- Ceiling Fan(s)
Appliances
- Included: Electric Range, Microwave, Refrigerator, Dishwasher, Water Heater
Features
- Open Floorplan
- Basement: Full
- Attic: Access Via Hatch
- Number of fireplaces: 1
Interior area
- Total structure area: 2,558
- Total interior livable area: 2,558 sqft
- Finished area above ground: 2,058
- Finished area below ground: 500
Property
Parking
- Total spaces: 2
- Parking features: Attached, Garage Door Opener
- Attached garage spaces: 2
Lot
- Size: 3.59 Acres
- Features: Secluded, Level
Details
- Parcel number: 1718661
- Zoning: R-80
Construction
Type & style
- Home type: SingleFamily
- Architectural style: Colonial
- Property subtype: Single Family Residence
Materials
- Vinyl Siding
- Foundation: Concrete Perimeter
- Roof: Shingle
Condition
- New construction: No
- Year built: 2000
Utilities & green energy
- Sewer: Septic Tank
- Water: Well
Community & neighborhood
Location
- Region: Sterling
Price history
| Date | Event | Price |
|---|---|---|
| 6/18/2025 | Sold | $465,000+3.4%$182/sqft |
Source: | ||
| 5/30/2025 | Pending sale | $449,900$176/sqft |
Source: | ||
| 5/27/2025 | Listed for sale | $449,900+1351.3%$176/sqft |
Source: | ||
| 8/22/2000 | Sold | $31,000$12/sqft |
Source: Public Record | ||
Public tax history
| Year | Property taxes | Tax assessment |
|---|---|---|
| 2025 | $5,573 -7% | $253,300 |
| 2024 | $5,991 +6.4% | $253,300 |
| 2023 | $5,628 +5.1% | $253,300 +51% |
Find assessor info on the county website
Neighborhood: 06377
Nearby schools
GreatSchools rating
- 4/10Sterling Community SchoolGrades: PK-8Distance: 2.6 mi

Get pre-qualified for a loan
At Zillow Home Loans, we can pre-qualify you in as little as 5 minutes with no impact to your credit score.An equal housing lender. NMLS #10287.
Sell for more on Zillow
Get a free Zillow Showcase℠ listing and you could sell for .
$476,500
2% more+ $9,530
With Zillow Showcase(estimated)
$486,030