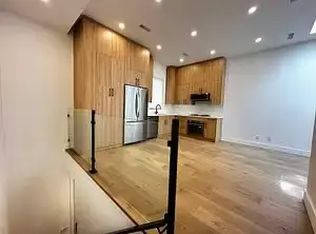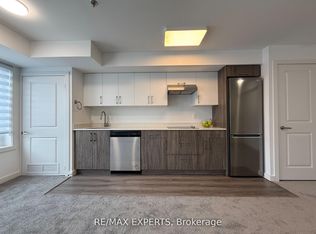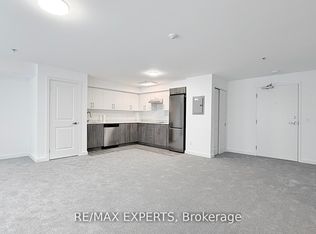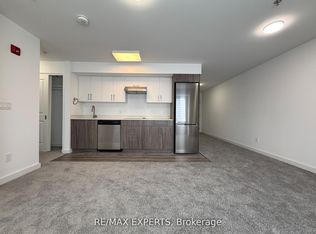This stunning renovated 3-storey semi-detached home is a true gem. Backs onto Johnathon Ashbridge park w/tennis courts, children's playground & more. 1 laneway parking spot. Main floor suite fts. open-concept living area w/ cozy gas fireplace & high ceilings w/ walk out to terraced deck. 2-piece powder room. Kitchen equipped w/ stainless steel appliances & stainless steel countertops. Pot lights throughout. Lower lvl features a spacious bdrm w/ built-in storage & large walk-in closet. 6'2 ceiling height that creates an open & airy feel. The bdrm is accompanied by a 3-piece ensuite w/ shower enclosure & dual faucets. Laundry room w/ full size machines, sink & a 2nd fridge. Extra storage in furnace room. Pot lights & concrete epoxy flooring throughout. Easy access to downtown & the DVP. Steps away Queen St E & 24hr streetcar. A must see! ALL UTILITIES included except for cable/internet
This property is off market, which means it's not currently listed for sale or rent on Zillow. This may be different from what's available on other websites or public sources.



