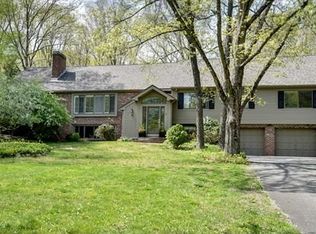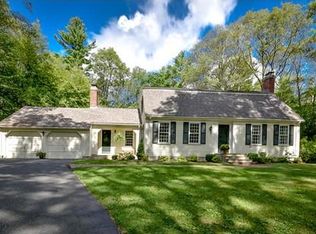Sold for $1,600,000 on 11/07/25
$1,600,000
13 Wood Rd, Sherborn, MA 01770
4beds
3,331sqft
Single Family Residence
Built in 1966
2.39 Acres Lot
$1,601,000 Zestimate®
$480/sqft
$6,149 Estimated rent
Home value
$1,601,000
$1.49M - $1.73M
$6,149/mo
Zestimate® history
Loading...
Owner options
Explore your selling options
What's special
ATTENTION BUYERS looking for an amazing opportunity: beautifully updated Colonial in one of Sherborn’s most desirable cul-de-sacs. Newly renovated in 2025 w/a gorgeous spa-like primary bath, brand new HVAC duct work, refinished hardwood floors & paint barely dried throughout! Other property features include a spectacular eat-in chef’s kitchen w/center island, high ceilings, breakfast nook & French doors to large deck perfect for indoor/outdoor entertaining. Flexible floor plan offers multiple living/dining & private home office options, both primary suite AND guest suite w/private bath, 2 more bedrooms w/3rd bath upstairs, NATURAL GAS for heat & cooking, 2 wood burning fireplaces, generator, backyard shed, newer windows, furnace & hot water heater, the list goes on! Set on 2+ beautiful acres that back up to 20+ acres of woodlands, this property offers a neighborhood setting w/plenty of privacy—just minutes from top-rated Dover Sherborn schools & commuter rail, this is A MUST SEE!
Zillow last checked: 8 hours ago
Listing updated: November 07, 2025 at 11:20am
Listed by:
Laura Mastrobuono 508-423-5980,
Compass 781-365-9954
Bought with:
Kim Collins
Berkshire Hathaway HomeServices Robert Paul Properties
Source: MLS PIN,MLS#: 73434346
Facts & features
Interior
Bedrooms & bathrooms
- Bedrooms: 4
- Bathrooms: 4
- Full bathrooms: 3
- 1/2 bathrooms: 1
Primary bedroom
- Features: Bathroom - Full, Ceiling Fan(s), Walk-In Closet(s), Flooring - Hardwood
- Level: Second
Bedroom 2
- Features: Closet, Flooring - Hardwood
- Level: Second
Bedroom 3
- Features: Closet, Flooring - Hardwood
- Level: Second
Bedroom 4
- Features: Closet, Flooring - Hardwood
- Level: Second
Primary bathroom
- Features: Yes
Bathroom 1
- Features: Bathroom - Half, Flooring - Stone/Ceramic Tile
- Level: First
Bathroom 2
- Features: Bathroom - Full, Bathroom - Double Vanity/Sink, Bathroom - Tiled With Shower Stall, Skylight, Flooring - Stone/Ceramic Tile, Soaking Tub
- Level: Second
Bathroom 3
- Features: Bathroom - Full, Bathroom - Tiled With Tub & Shower, Flooring - Stone/Ceramic Tile
- Level: Second
Dining room
- Features: Flooring - Hardwood, French Doors
- Level: First
Family room
- Features: Closet/Cabinets - Custom Built, Flooring - Hardwood, Exterior Access, Open Floorplan, Recessed Lighting
- Level: First
Kitchen
- Features: Flooring - Hardwood, Window(s) - Picture, Dining Area, Countertops - Stone/Granite/Solid, Kitchen Island, Exterior Access, Open Floorplan, Recessed Lighting, Remodeled, Stainless Steel Appliances, Wine Chiller
- Level: First
Living room
- Features: Flooring - Hardwood, Window(s) - Bay/Bow/Box
- Level: First
Office
- Features: Flooring - Hardwood, Flooring - Stone/Ceramic Tile
Heating
- Natural Gas
Cooling
- Central Air
Appliances
- Laundry: Washer Hookup, First Floor
Features
- Bathroom - Full, Bathroom - Tiled With Shower Stall, Cathedral Ceiling(s), Closet, Window Seat, Bathroom, Home Office, Bonus Room, Mud Room, Central Vacuum
- Flooring: Tile, Hardwood, Flooring - Stone/Ceramic Tile, Flooring - Hardwood
- Windows: Picture
- Basement: Full,Interior Entry,Bulkhead,Concrete,Unfinished
- Number of fireplaces: 2
- Fireplace features: Family Room, Living Room
Interior area
- Total structure area: 3,331
- Total interior livable area: 3,331 sqft
- Finished area above ground: 3,331
- Finished area below ground: 0
Property
Parking
- Total spaces: 10
- Parking features: Attached, Storage, Paved Drive, Off Street, Paved
- Attached garage spaces: 2
- Uncovered spaces: 8
Features
- Patio & porch: Deck
- Exterior features: Deck, Storage, Professional Landscaping, Sprinkler System
- Waterfront features: Lake/Pond, Beach Ownership(Public)
Lot
- Size: 2.39 Acres
- Features: Wooded
Details
- Parcel number: 741587
- Zoning: RB
Construction
Type & style
- Home type: SingleFamily
- Architectural style: Colonial
- Property subtype: Single Family Residence
Materials
- Frame
- Foundation: Concrete Perimeter
- Roof: Shingle
Condition
- Year built: 1966
Utilities & green energy
- Electric: Circuit Breakers
- Sewer: Private Sewer
- Water: Private
- Utilities for property: for Gas Range
Community & neighborhood
Community
- Community features: Public Transportation, Shopping, Tennis Court(s), Park, Walk/Jog Trails, Stable(s), Golf, Medical Facility, Bike Path, Conservation Area, Highway Access, House of Worship, Public School, T-Station, University
Location
- Region: Sherborn
Price history
| Date | Event | Price |
|---|---|---|
| 11/7/2025 | Sold | $1,600,000+0.1%$480/sqft |
Source: MLS PIN #73434346 Report a problem | ||
| 10/7/2025 | Contingent | $1,599,000$480/sqft |
Source: MLS PIN #73434346 Report a problem | ||
| 9/23/2025 | Listed for sale | $1,599,000-3.1%$480/sqft |
Source: MLS PIN #73434346 Report a problem | ||
| 3/17/2025 | Sold | $1,650,000+3.8%$495/sqft |
Source: MLS PIN #73332633 Report a problem | ||
| 2/5/2025 | Listed for sale | $1,589,000+241.7%$477/sqft |
Source: MLS PIN #73332633 Report a problem | ||
Public tax history
| Year | Property taxes | Tax assessment |
|---|---|---|
| 2025 | $24,199 +8.3% | $1,459,500 +10.7% |
| 2024 | $22,342 +11.9% | $1,318,100 +18.9% |
| 2023 | $19,968 +9.2% | $1,108,700 +15.4% |
Find assessor info on the county website
Neighborhood: 01770
Nearby schools
GreatSchools rating
- 8/10Pine Hill Elementary SchoolGrades: PK-5Distance: 1.3 mi
- 8/10Dover-Sherborn Regional Middle SchoolGrades: 6-8Distance: 3.3 mi
- 10/10Dover-Sherborn Regional High SchoolGrades: 9-12Distance: 3.3 mi
Schools provided by the listing agent
- Elementary: Pine Hill
- Middle: Dover Sherborn
- High: Dover Sherborn
Source: MLS PIN. This data may not be complete. We recommend contacting the local school district to confirm school assignments for this home.
Get a cash offer in 3 minutes
Find out how much your home could sell for in as little as 3 minutes with a no-obligation cash offer.
Estimated market value
$1,601,000
Get a cash offer in 3 minutes
Find out how much your home could sell for in as little as 3 minutes with a no-obligation cash offer.
Estimated market value
$1,601,000

