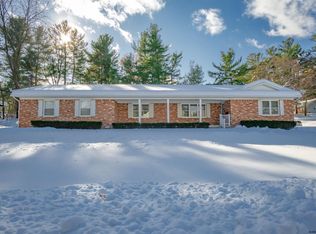Welcome to this beautiful completely redone custom home in a sought after school district. Home is set on a superior corner lot on a desirable street. Updated plumbing, electrical, fiber cement siding, lifetime roof, granite countertops in kitchen and all baths, and built-in's galore. Upstairs you'll find a homework/office loft, large bedrooms, the main featuring gorgeous bath with double vanities, soaking tub, separate shower, and a dream closet! Enjoy separate family and living rooms on the 1st level and a custom chef's kitchen with built-in Thermador-Pro appliances. The completely finished walkout basement is stunning and features a perfect man cave with custom lighting and a mother-in-law suite with its own laundry and kitchen-a rare find! All this exits out to the generous backyard.
This property is off market, which means it's not currently listed for sale or rent on Zillow. This may be different from what's available on other websites or public sources.
