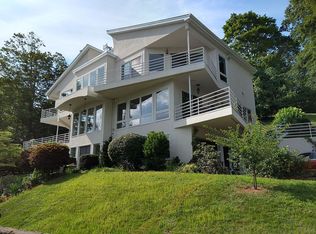Beautiful and Tastefully Renovated 4 Bedroom, 4.5 Bath Contemporary Cape with Fully Finished Lower Level on Danbury's Westside! Main Level Offers a Large Kitchen with Walk-In Pantry, Granite, High-End Stainless Steel Appliances, Ample Countertop and Cabinet Space, Classic Subway Tile Backsplash, Island Return, Casual Dining Area and Sitting area with Fireplace surrounded by lots of Windows allowing for great Natural Light. Open Floor plan Concept with Formal Dining Area, Great Room with Wood Burning Fireplace and Vaulted Ceiling as well as Main Level Master with Private Full Bath w/Double Vanity Sinks and Tiled Shower Surround w/Semi-Frameless Glass as well as Walk-In Closet w/Custom Built-In's and 2 Additional Closets-Great Storage! Powder Room, Laundry Room and Easy Access to the 2-car Garage complete this Level. Upper Level has (3) Additional Bedroom and (2) Full Baths. Fully Finished Lower Level with 4th Full Bath, Private Office, Family Room with Fireplace and Sliders to Rear Yard as well as plenty of unfinished Storage Space. Level Rear Private Lot, In-ground Pool, and Over-Sized Decks (1 Covered) make for Great Outdoor Space with 50+ professionally landscapes trees and shrubs, and 1500 sqft of flagstone walkways, patio, steps and rockwalls. Improvements: Roof/Gutters/Downspouts, Windows, Doors/Hardware, Hardwood Floors, Kitchen, All Baths, Interior/Exterior Paint, 1st/2nd Floor HVAC Units, Wood Deck, Pool Filter/Pump, 1250 Gallon Septic Tank, Propane Tanks/Lines, All Appliances-The List Goes On!
This property is off market, which means it's not currently listed for sale or rent on Zillow. This may be different from what's available on other websites or public sources.
