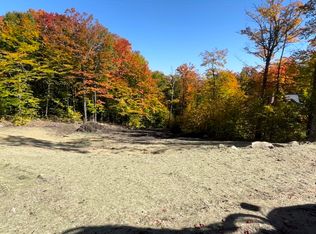Closed
Listed by:
Kim Morgan-Wohler,
Wohler Realty Group 802-297-3333
Bought with: Cummings & Co
$970,000
13 Windtree Road, Winhall, VT 05340
4beds
2,672sqft
Single Family Residence
Built in 1994
1.35 Acres Lot
$965,300 Zestimate®
$363/sqft
$7,263 Estimated rent
Home value
$965,300
Estimated sales range
Not available
$7,263/mo
Zestimate® history
Loading...
Owner options
Explore your selling options
What's special
OPEN HOUSE SATURDAY , February 22nd-11:00-3:00.Showings begin 2/20 Exceptional Stratton Mountain Resort location on Windtree Road in the desirable North Brookwood neighborhood with Shuttle from your driveway to the Base Lodge! Enjoy this wonderful deck house open floor plan with great winter views, vaulted ceilings, 2 wood burning fireplaces and multiple decks. Well designed for apres ski gatherings and spending time together after hitting the trails during great winter weekends. Attractive gourmet kitchen with upscale appliances, stone countertops and signature overhead fan, opens to dining and living.This contemporary design boasts 2 en suite primary bedrooms on the main floor with 2 additional bedrooms + office with 1.5 baths. A lower family room with 2nd fireplace is great for a second hang out space for kids, watching football games or movies. A convenient ski room has a separate entrance to the outdoors. Laundry, Buderus Furnace, New Roof, Newly Painted Exterior. This is a well maintained resort residence on resort sewer, prime for the next generation of Stratton Mountain Enthusiasts! Stratton Sports Center/Fitness Center Bond. Don't miss this one. It's time to make Stratton Resort your winter getaway!
Zillow last checked: 8 hours ago
Listing updated: June 19, 2025 at 09:19am
Listed by:
Kim Morgan-Wohler,
Wohler Realty Group 802-297-3333
Bought with:
Peggy O'Neill
Cummings & Co
Source: PrimeMLS,MLS#: 5029619
Facts & features
Interior
Bedrooms & bathrooms
- Bedrooms: 4
- Bathrooms: 4
- Full bathrooms: 3
- 1/2 bathrooms: 1
Heating
- Baseboard, Hot Water
Cooling
- None
Appliances
- Included: Gas Cooktop, Dishwasher, Dryer, Range Hood, Double Oven, Refrigerator, Washer
Features
- Dining Area, Kitchen Island, Primary BR w/ BA, Natural Light, Natural Woodwork, Indoor Storage, Vaulted Ceiling(s), Walk-In Closet(s)
- Flooring: Carpet, Ceramic Tile
- Basement: Finished,Walkout,Walk-Out Access
- Number of fireplaces: 2
- Fireplace features: Wood Burning, 2 Fireplaces
Interior area
- Total structure area: 2,880
- Total interior livable area: 2,672 sqft
- Finished area above ground: 2,672
- Finished area below ground: 0
Property
Parking
- Total spaces: 6
- Parking features: Gravel, Parking Spaces 6+
Features
- Levels: Two
- Stories: 2
- Exterior features: Deck
- Has view: Yes
- View description: Mountain(s)
- Frontage length: Road frontage: 170
Lot
- Size: 1.35 Acres
- Features: Deed Restricted, Recreational, Ski Area, Sloped, Views, Wooded, Mountain, Near Golf Course, Near Skiing, Near Snowmobile Trails, Neighborhood
Details
- Parcel number: 77124510625
- Zoning description: Residential
- Other equipment: Standby Generator
Construction
Type & style
- Home type: SingleFamily
- Architectural style: Contemporary
- Property subtype: Single Family Residence
Materials
- Wood Exterior
- Foundation: Concrete
- Roof: Shingle
Condition
- New construction: No
- Year built: 1994
Utilities & green energy
- Electric: 220 Volts
- Sewer: Public Sewer
- Utilities for property: Cable
Community & neighborhood
Location
- Region: Bondville
Price history
| Date | Event | Price |
|---|---|---|
| 6/17/2025 | Sold | $970,000-5.4%$363/sqft |
Source: | ||
| 2/17/2025 | Listed for sale | $1,025,000$384/sqft |
Source: | ||
Public tax history
| Year | Property taxes | Tax assessment |
|---|---|---|
| 2024 | -- | $465,400 |
| 2023 | -- | $465,400 |
| 2022 | -- | $465,400 |
Find assessor info on the county website
Neighborhood: 05340
Nearby schools
GreatSchools rating
- 4/10Manchester Elementary/Middle SchoolGrades: PK-8Distance: 8.1 mi
- NABurr & Burton AcademyGrades: 9-12Distance: 8.5 mi
- NAJamaica Village SchoolGrades: PK-5Distance: 7.3 mi
Get pre-qualified for a loan
At Zillow Home Loans, we can pre-qualify you in as little as 5 minutes with no impact to your credit score.An equal housing lender. NMLS #10287.
