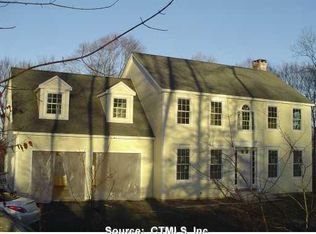Sold for $790,000 on 07/26/24
$790,000
13 Windswept Ridge, Essex, CT 06442
4beds
3,196sqft
Single Family Residence
Built in 1999
1.23 Acres Lot
$856,700 Zestimate®
$247/sqft
$4,101 Estimated rent
Home value
$856,700
$771,000 - $951,000
$4,101/mo
Zestimate® history
Loading...
Owner options
Explore your selling options
What's special
Enjoy this beautiful custom-built colonial located on a quiet cul-de-sac in the much sought after neighborhood of Windswept Ridge. The sweeping front yard lends to the curb appeal of this beautifully landscaped home. The spacious and tranquil backyard is bordered by Essex Land Trust property and includes large newer shed. The interior has been lovingly cared for by the original owners. It offers four bedrooms and two- and one-half baths. From granite countertops and stainless appliances to the covered open sun porch and the renovated primary bathroom, this home is sure to please. Other features include an extra-large bonus room with a second staircase ideal for office and gym, four walk-in closets, and a private balcony off the primary bedroom. The walk-up attic is accessed from the second-floor hallway. Access to the basement is provided by two staircases, one conveniently located inside the garage, and provides an extra high ceiling for future finish. A wine cellar with unique arched doorway and custom cherry wine racks is ready for your wine collection. All this and the New England charm that Essex, CT has to offer. This home will not be available long.
Zillow last checked: 8 hours ago
Listing updated: October 01, 2024 at 01:00am
Listed by:
Shane Bonanno 860-227-7353,
Coldwell Banker Realty 860-767-2636,
Peter Bonanno 860-227-9798,
Coldwell Banker Realty
Bought with:
Mary Beth Cosgrove, RES.0794738
William Raveis Real Estate
Source: Smart MLS,MLS#: 24021651
Facts & features
Interior
Bedrooms & bathrooms
- Bedrooms: 4
- Bathrooms: 3
- Full bathrooms: 2
- 1/2 bathrooms: 1
Primary bedroom
- Features: Remodeled, Balcony/Deck, Full Bath, Hardwood Floor
- Level: Upper
- Area: 360 Square Feet
- Dimensions: 15 x 24
Bedroom
- Level: Upper
- Area: 120 Square Feet
- Dimensions: 10 x 12
Bedroom
- Level: Upper
- Area: 126 Square Feet
- Dimensions: 9 x 14
Bedroom
- Level: Upper
- Area: 150 Square Feet
- Dimensions: 10 x 15
Dining room
- Level: Main
- Area: 180 Square Feet
- Dimensions: 12 x 15
Family room
- Features: Fireplace
- Level: Main
- Area: 270 Square Feet
- Dimensions: 15 x 18
Great room
- Level: Upper
- Area: 700 Square Feet
- Dimensions: 25 x 28
Kitchen
- Features: Granite Counters, Pantry
- Level: Main
- Area: 270 Square Feet
- Dimensions: 15 x 18
Living room
- Level: Main
- Area: 252 Square Feet
- Dimensions: 12 x 21
Heating
- Hot Water, Oil
Cooling
- Central Air
Appliances
- Included: Oven/Range, Microwave, Refrigerator, Dishwasher, Washer, Dryer, Water Heater
- Laundry: Main Level
Features
- Wired for Data
- Windows: Thermopane Windows
- Basement: Full,Garage Access,Interior Entry
- Attic: Walk-up
- Number of fireplaces: 1
Interior area
- Total structure area: 3,196
- Total interior livable area: 3,196 sqft
- Finished area above ground: 3,196
Property
Parking
- Total spaces: 2
- Parking features: Attached, Garage Door Opener
- Attached garage spaces: 2
Features
- Patio & porch: Deck, Patio
- Exterior features: Balcony, Stone Wall
Lot
- Size: 1.23 Acres
- Features: Subdivided, Few Trees, Level, Cul-De-Sac, Landscaped
Details
- Additional structures: Shed(s)
- Parcel number: 2174496
- Zoning: RES
Construction
Type & style
- Home type: SingleFamily
- Architectural style: Colonial
- Property subtype: Single Family Residence
Materials
- Vinyl Siding
- Foundation: Concrete Perimeter
- Roof: Asphalt
Condition
- New construction: No
- Year built: 1999
Utilities & green energy
- Sewer: Septic Tank
- Water: Well
- Utilities for property: Underground Utilities
Green energy
- Energy efficient items: Windows
Community & neighborhood
Location
- Region: Ivoryton
- Subdivision: Windswept Ridge
Price history
| Date | Event | Price |
|---|---|---|
| 7/26/2024 | Sold | $790,000+1.9%$247/sqft |
Source: | ||
| 6/17/2024 | Price change | $774,900-2.5%$242/sqft |
Source: | ||
| 6/2/2024 | Listed for sale | $795,000+139.9%$249/sqft |
Source: | ||
| 3/18/1999 | Sold | $331,417$104/sqft |
Source: Public Record Report a problem | ||
Public tax history
| Year | Property taxes | Tax assessment |
|---|---|---|
| 2025 | $7,823 +3.2% | $419,900 |
| 2024 | $7,579 +7.9% | $419,900 +35% |
| 2023 | $7,025 -0.3% | $311,000 |
Find assessor info on the county website
Neighborhood: 06442
Nearby schools
GreatSchools rating
- 6/10Essex Elementary SchoolGrades: PK-6Distance: 0.8 mi
- 3/10John Winthrop Middle SchoolGrades: 6-8Distance: 2.5 mi
- 7/10Valley Regional High SchoolGrades: 9-12Distance: 2.4 mi
Schools provided by the listing agent
- Elementary: Essex
- High: Valley
Source: Smart MLS. This data may not be complete. We recommend contacting the local school district to confirm school assignments for this home.

Get pre-qualified for a loan
At Zillow Home Loans, we can pre-qualify you in as little as 5 minutes with no impact to your credit score.An equal housing lender. NMLS #10287.
Sell for more on Zillow
Get a free Zillow Showcase℠ listing and you could sell for .
$856,700
2% more+ $17,134
With Zillow Showcase(estimated)
$873,834