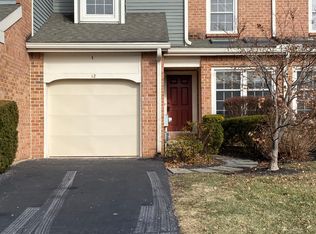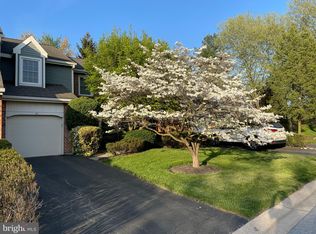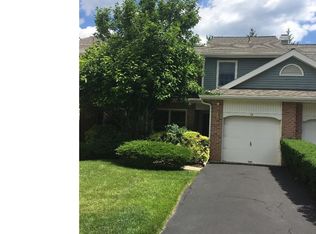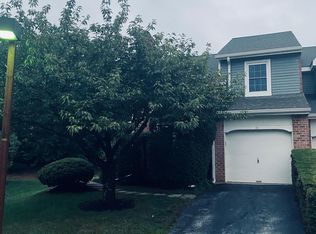Walk into an open floor plan flooded with light. Hardwood floors through entrance, kitchen and breakfast room. First floor features powder room, interior access to garage, and spacious great room with wood burning fireplace, dining area and access to backyard with patio.Master suite has walk in closet, and bathroom complete with whirlpool tub. Two additional bedrooms with large closets share hall bathroom. Basement offers plenty of storage.
This property is off market, which means it's not currently listed for sale or rent on Zillow. This may be different from what's available on other websites or public sources.



