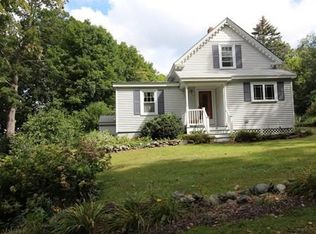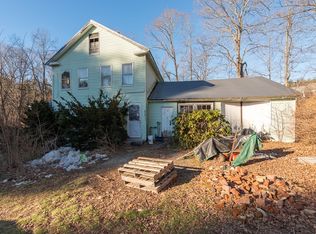Be charmed with this village colonial in West Groton! Interior recently painted . Flooring updated and a slider redone to back with a deck. Furnace 2018. Attic chimney repointed. Pleasant yard for bbq's and parties. Friendly neighborhood and a short walk to the church and West Groton Post Office! Easy walk to the Squannacook River and the Rail Trail near it. Also nearby the playground with a basketball court and ball field Minutes to Harbor Village Plaza with many stores including Hannafords, restaurants, and a gym about 5-10 minutes away just over the Townsend line. A 25-30 min ride to shopping in tax free Nashua or Brookline, or Hollis. Desired Groton - Dunstable Regional School District too! Don't miss the walk up attic with cedar closet off the MBR. Home was pumped for central vac and has an older system. Not in use.Wide pine under carpet in the den/dining room. Come for a visit; you will fall in love!. Offers due Tuesday at 4 PM.
This property is off market, which means it's not currently listed for sale or rent on Zillow. This may be different from what's available on other websites or public sources.

