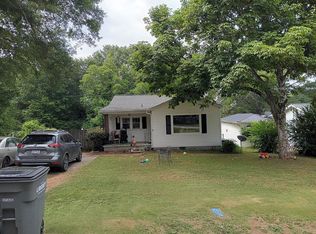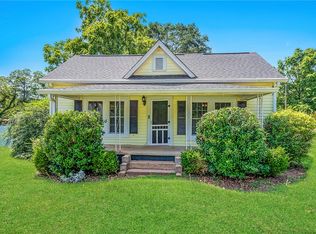Sold for $211,700 on 10/03/25
$211,700
13 Wilson Ave, Liberty, SC 29657
2beds
1,660sqft
Single Family Residence
Built in 1952
0.26 Acres Lot
$211,000 Zestimate®
$128/sqft
$1,529 Estimated rent
Home value
$211,000
$200,000 - $224,000
$1,529/mo
Zestimate® history
Loading...
Owner options
Explore your selling options
What's special
Step into this inviting rambling ranch, perfectly set on a gentle sloping corner lot. Thoughtfully updated with fresh paint, lighting fixtures, vinyl plank flooring, and butcher block countertops, adding a touch of rustic charm that complements the home's timeless character. New flooring in key areas enhances the home’s appeal and seamlessly blends modern charm with the warmth and coziness of the original hardwoods that remain. The sprawling layout offers ample room for living, entertaining, large family gatherings, or simply relaxing outdoors on the front or side porch. . The unique breezeway leads to a convenient in-law suite, offering added privacy and flexibility for guests , extended family, or you may decide to run your own business from this separate home office. Easily accessible with a private entrance and driveway. If you’ve been looking for an adorable home in Liberty, this is it!
Zillow last checked: 8 hours ago
Listing updated: October 03, 2025 at 09:41am
Listed by:
Amy Wilson 864-353-5033,
Keller Williams Clemson
Bought with:
Sundi Taylor, 139823
Adly Group Realty
Source: WUMLS,MLS#: 20281034 Originating MLS: Western Upstate Association of Realtors
Originating MLS: Western Upstate Association of Realtors
Facts & features
Interior
Bedrooms & bathrooms
- Bedrooms: 2
- Bathrooms: 3
- Full bathrooms: 2
- 1/2 bathrooms: 1
- Main level bathrooms: 2
- Main level bedrooms: 2
Primary bedroom
- Level: Main
- Dimensions: 13.5x11
Bedroom 2
- Level: Main
- Dimensions: 10.8x13.6
Additional room
- Level: Main
- Dimensions: 25.4x11.4
Den
- Level: Main
- Dimensions: 13.11x11.11
Dining room
- Level: Main
- Dimensions: 17.2x12
Living room
- Level: Main
- Dimensions: 17x11.11
Sunroom
- Level: Main
- Dimensions: 23.3x7.7
Heating
- Central, Gas, Heat Pump, Natural Gas, Wall Furnace
Cooling
- Central Air, Electric, Heat Pump, Window Unit(s), Attic Fan
Appliances
- Included: Dishwasher, Gas Water Heater
- Laundry: Washer Hookup, Electric Dryer Hookup
Features
- Bookcases, Built-in Features, Ceiling Fan(s), Bath in Primary Bedroom, Main Level Primary, Smooth Ceilings, Shower Only, Cable TV, Walk-In Closet(s), Breakfast Area, Separate/Formal Living Room, In-Law Floorplan
- Flooring: Hardwood, Luxury Vinyl Plank
- Doors: Storm Door(s)
- Windows: Tilt-In Windows, Vinyl
- Basement: None,Crawl Space
Interior area
- Total structure area: 1,888
- Total interior livable area: 1,660 sqft
- Finished area above ground: 1,660
- Finished area below ground: 0
Property
Parking
- Total spaces: 2
- Parking features: Attached, Detached Carport, Garage, Driveway, Garage Door Opener
- Attached garage spaces: 2
- Has carport: Yes
Features
- Levels: One
- Stories: 1
- Patio & porch: Front Porch, Porch
- Exterior features: Fence, Porch, Storm Windows/Doors
- Fencing: Yard Fenced
- Waterfront features: None
Lot
- Size: 0.26 Acres
- Features: Corner Lot, City Lot, Gentle Sloping, Not In Subdivision, Sloped
Details
- Parcel number: 408712868368
Construction
Type & style
- Home type: SingleFamily
- Architectural style: Ranch
- Property subtype: Single Family Residence
Materials
- Aluminum Siding
- Foundation: Crawlspace
- Roof: Metal
Condition
- Year built: 1952
Utilities & green energy
- Sewer: Public Sewer
- Water: Public
- Utilities for property: Cable Available
Community & neighborhood
Security
- Security features: Security System Owned, Smoke Detector(s)
Community
- Community features: Short Term Rental Allowed
Location
- Region: Liberty
HOA & financial
HOA
- Has HOA: No
- Services included: None
Other
Other facts
- Listing agreement: Exclusive Right To Sell
- Listing terms: USDA Loan
Price history
| Date | Event | Price |
|---|---|---|
| 10/3/2025 | Sold | $211,700$128/sqft |
Source: | ||
| 8/18/2025 | Pending sale | $211,700$128/sqft |
Source: | ||
| 8/18/2025 | Listed for sale | $211,700$128/sqft |
Source: | ||
| 8/18/2025 | Pending sale | $211,700$128/sqft |
Source: | ||
| 8/16/2025 | Price change | $211,700-11%$128/sqft |
Source: | ||
Public tax history
| Year | Property taxes | Tax assessment |
|---|---|---|
| 2024 | $2,161 +267.8% | $6,120 +44% |
| 2023 | $587 +0% | $4,250 |
| 2022 | $587 -2.9% | $4,250 |
Find assessor info on the county website
Neighborhood: 29657
Nearby schools
GreatSchools rating
- 6/10Liberty Elementary SchoolGrades: 3-5Distance: 0.7 mi
- 4/10Liberty Middle SchoolGrades: 6-8Distance: 0.7 mi
- 5/10Liberty High SchoolGrades: 9-12Distance: 1 mi
Schools provided by the listing agent
- Elementary: Liberty Elem
- Middle: Liberty Middle
- High: Liberty High
Source: WUMLS. This data may not be complete. We recommend contacting the local school district to confirm school assignments for this home.

Get pre-qualified for a loan
At Zillow Home Loans, we can pre-qualify you in as little as 5 minutes with no impact to your credit score.An equal housing lender. NMLS #10287.
Sell for more on Zillow
Get a free Zillow Showcase℠ listing and you could sell for .
$211,000
2% more+ $4,220
With Zillow Showcase(estimated)
$215,220
