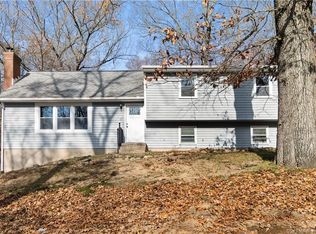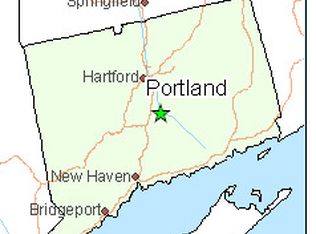Sold for $440,000
$440,000
13 Wildwood Road, Portland, CT 06480
3beds
1,638sqft
Single Family Residence
Built in 1974
1.05 Acres Lot
$472,500 Zestimate®
$269/sqft
$2,756 Estimated rent
Home value
$472,500
$449,000 - $496,000
$2,756/mo
Zestimate® history
Loading...
Owner options
Explore your selling options
What's special
**Highest and best by the end of the day Sunday 11/12/2023** Welcome to this beautifully updated 3-bedroom, 2-bathroom raised ranch situated in a desirable neighborhood. This home boasts a host of recent upgrades that are sure to impress. As you step inside, you'll immediately notice the inviting and open floor plan that welcomes you with warmth and style. The spacious living room features newly painted walls and ceilings, along with updated flooring that adds a contemporary touch. Natural light streams in through the large windows, creating a bright and airy atmosphere. The heart of this home is the stunning, updated kitchen. It's a chef's dream, complete with modern stainless steel appliances, granite countertops, and sleek cabinetry. The main level also includes three generously sized bedrooms, each with newer carpeting and fresh paint. The remodeled bathrooms are a true highlight, showcasing elegant fixtures, modern vanities, and tasteful finishes. Downstairs, the finished basement offers additional living space that's perfect for a family room, home office, or recreation area. The laundry room has also been remodeled for your convenience, making laundry day a breeze and let's not forget the additional garage/workshop space in the basement! The home also includes newer roof and furnace as well as exterior paint in 2020, everything is done! Don't miss your chance to make this updated raised ranch your forever home. Act fast; this gem won't stay on the market for long!
Zillow last checked: 8 hours ago
Listing updated: February 23, 2024 at 09:01pm
Listed by:
Carl J. Guild 860-813-2275,
Carl Guild & Associates 860-474-3500
Bought with:
Deborah Northrop, RES.0501749
Berkshire Hathaway NE Prop.
Source: Smart MLS,MLS#: 170609328
Facts & features
Interior
Bedrooms & bathrooms
- Bedrooms: 3
- Bathrooms: 2
- Full bathrooms: 2
Rec play room
- Level: Lower
Heating
- Baseboard, Oil
Cooling
- Central Air
Appliances
- Included: Oven/Range, Microwave, Refrigerator, Freezer, Dishwasher, Washer, Dryer, Water Heater
- Laundry: Lower Level
Features
- Basement: Full
- Attic: None
- Number of fireplaces: 1
Interior area
- Total structure area: 1,638
- Total interior livable area: 1,638 sqft
- Finished area above ground: 1,638
Property
Parking
- Total spaces: 2
- Parking features: Attached, Private, Paved
- Attached garage spaces: 2
- Has uncovered spaces: Yes
Features
- Patio & porch: Deck
- Exterior features: Garden
- Fencing: Partial
Lot
- Size: 1.05 Acres
- Features: Few Trees
Details
- Parcel number: 1034378
- Zoning: RR
- Other equipment: Generator
Construction
Type & style
- Home type: SingleFamily
- Architectural style: Ranch
- Property subtype: Single Family Residence
Materials
- Aluminum Siding
- Foundation: Concrete Perimeter, Raised
- Roof: Asphalt
Condition
- New construction: No
- Year built: 1974
Utilities & green energy
- Sewer: Septic Tank
- Water: Well
Community & neighborhood
Community
- Community features: Golf, Lake, Library, Medical Facilities, Playground, Putting Green, Stables/Riding
Location
- Region: Portland
- Subdivision: Penfield Hill
Price history
| Date | Event | Price |
|---|---|---|
| 1/31/2024 | Sold | $440,000+12.8%$269/sqft |
Source: | ||
| 11/13/2023 | Pending sale | $389,900$238/sqft |
Source: | ||
| 11/8/2023 | Listed for sale | $389,900+56%$238/sqft |
Source: | ||
| 12/2/2019 | Sold | $250,000-3.8%$153/sqft |
Source: | ||
| 10/28/2019 | Pending sale | $259,900$159/sqft |
Source: Carl Guild & Associates #170206999 Report a problem | ||
Public tax history
| Year | Property taxes | Tax assessment |
|---|---|---|
| 2025 | $6,158 -12.2% | $174,440 |
| 2024 | $7,011 +23.8% | $174,440 |
| 2023 | $5,662 +0.1% | $174,440 |
Find assessor info on the county website
Neighborhood: 06480
Nearby schools
GreatSchools rating
- 9/10Gildersleeve SchoolGrades: 2-4Distance: 2 mi
- 7/10Portland Middle SchoolGrades: 7-8Distance: 1.9 mi
- 5/10Portland High SchoolGrades: 9-12Distance: 1.9 mi
Get pre-qualified for a loan
At Zillow Home Loans, we can pre-qualify you in as little as 5 minutes with no impact to your credit score.An equal housing lender. NMLS #10287.
Sell for more on Zillow
Get a Zillow Showcase℠ listing at no additional cost and you could sell for .
$472,500
2% more+$9,450
With Zillow Showcase(estimated)$481,950

