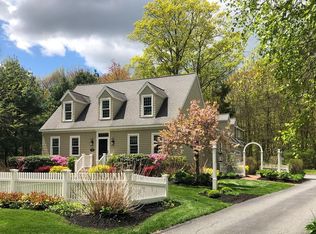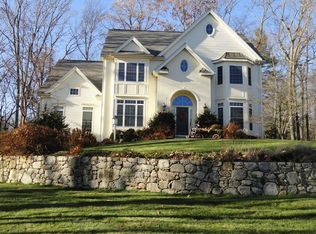Quality abounds inside & out on this pretty Colonial sited on cul de sac in sought after neighborhood setting. Bright & airy open floor plan. Oak kitchen w/center island, granite counters, range, micro, dishwasher, refrigerator all stainless steel. Kitchen opens to a gorgeous family room w fireplace & slider to a large deck overlooking expansive backyard! Dining room & living room w/molding & hardwood floors thru-out first floor. Half bath w/1st floor laundry. Master bedroom with walk-in closet, Master bath double sink vanity, shower, jacuzzi & tiled floor. Good size secondary bedrooms. Fourth bedroom has a walk-up stair for attic that can be made into an office or just leave for storage! Bright finished basement with slider to backyard. 2 Car garage under. Town water & Sewer. Ideal location proximate to top-ranked schools, downtown, commuter rail & major routes.
This property is off market, which means it's not currently listed for sale or rent on Zillow. This may be different from what's available on other websites or public sources.

