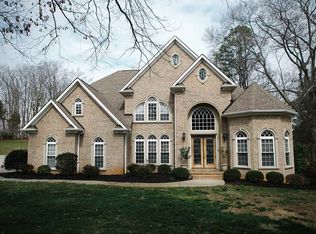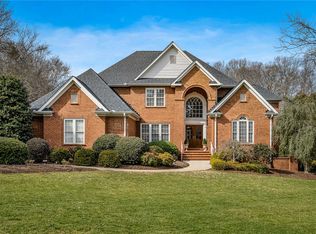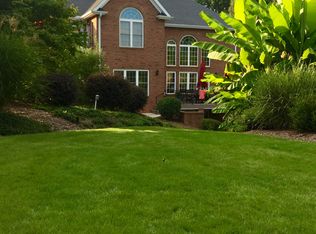This spectacular 3800 sq ft home sits grandly on 3.35 acres of land. The property is rich w/history & the back boasts a hidden fall. Perfect for entertaining or restful fishing from the dock of a well-stocked pond. The exquisitely built home has a main level perfectly designed for large gatherings. The kitchen is a dream & opens to the screened porch as well as to the living room for a more intimate experience. The master is privately located on the main level & has a luxurious ensuite. Upstairs offers 3 more BR's and bonus space along with two full baths. Space is not lacking in this home! The add'l 2-car detached garage was previously designed as a private suite. It has since been converted back to a garage space, however still available (see Private Rem
This property is off market, which means it's not currently listed for sale or rent on Zillow. This may be different from what's available on other websites or public sources.


