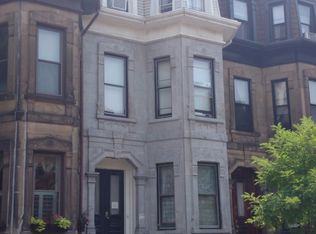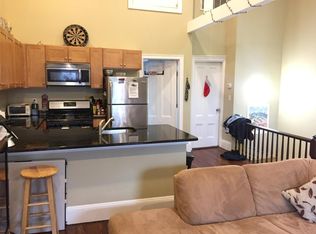Sold for $1,375,000
$1,375,000
13 Wigglesworth St, Roxbury, MA 02120
4beds
1,869sqft
Single Family Residence
Built in 1900
1,336 Square Feet Lot
$1,397,800 Zestimate®
$736/sqft
$5,205 Estimated rent
Home value
$1,397,800
$1.31M - $1.50M
$5,205/mo
Zestimate® history
Loading...
Owner options
Explore your selling options
What's special
Rare opportunity to own beautifully maintained row home in the desirable neighborhood of Mission Hill in Boston. Lovely outside patio and off-street parking. French-style eat-in kitchen with abundant sunlight, half bath and living room on first floor. Second and third floors include ample-sized bedrooms, full baths, and flex spaces for offices/gym. Plenty of storage in the lowest level leading-out to the patio and parking. Upgrades include 2022 boiler, hot water tank, and 220 amp electric. A half a mile to Boston medical hub of employers and academic institutions including Boston Children's Hospital, Brigham and Women's Hospital, Beth Israel Medical Center, Harvard Medical School, Harvard School of Public Health, MA College of Pharmacy and Health Science, Wentworth Institute of Technology, Simmons University, Boston Latin School and Fenway High School. Surrounded by many public transportation options including multiple T and bus stops. "Walker's Paradise" with 95 Walk Score®.
Zillow last checked: 8 hours ago
Listing updated: July 04, 2023 at 08:13am
Listed by:
Lisa Keshet 617-902-8205,
Unlimited Sotheby's International Realty 617-332-1400
Bought with:
Lisa Keshet
Unlimited Sotheby's International Realty
Source: MLS PIN,MLS#: 73102621
Facts & features
Interior
Bedrooms & bathrooms
- Bedrooms: 4
- Bathrooms: 3
- Full bathrooms: 2
- 1/2 bathrooms: 1
Primary bedroom
- Features: Flooring - Hardwood, Window(s) - Bay/Bow/Box
- Level: Second
- Area: 195
- Dimensions: 15 x 13
Bedroom 2
- Features: Flooring - Hardwood
- Level: Second
- Area: 165
- Dimensions: 15 x 11
Bedroom 3
- Features: Closet, Flooring - Hardwood, Window(s) - Bay/Bow/Box
- Level: Third
- Area: 195
- Dimensions: 15 x 13
Bedroom 4
- Features: Closet, Flooring - Hardwood
- Level: Third
- Area: 150
- Dimensions: 15 x 10
Bathroom 1
- Features: Bathroom - Half
- Level: First
Bathroom 2
- Features: Bathroom - Full
- Level: Second
Bathroom 3
- Features: Bathroom - Full
- Level: Third
Dining room
- Features: Flooring - Hardwood
- Level: First
- Area: 77
- Dimensions: 7 x 11
Kitchen
- Features: Flooring - Hardwood, Kitchen Island
- Level: First
- Area: 77
- Dimensions: 7 x 11
Living room
- Features: Bathroom - Half, Closet, Flooring - Hardwood, Window(s) - Bay/Bow/Box
- Level: First
- Area: 162
- Dimensions: 9 x 18
Heating
- Hot Water, Natural Gas
Cooling
- None
Appliances
- Included: Gas Water Heater, Tankless Water Heater, Range, Dishwasher, Microwave, Refrigerator
- Laundry: In Basement, Gas Dryer Hookup, Electric Dryer Hookup, Washer Hookup
Features
- Flooring: Wood
- Basement: Full,Partially Finished
- Number of fireplaces: 1
- Fireplace features: Living Room, Master Bedroom
Interior area
- Total structure area: 1,869
- Total interior livable area: 1,869 sqft
Property
Parking
- Total spaces: 2
- Parking features: Off Street
- Uncovered spaces: 2
Features
- Patio & porch: Patio
- Exterior features: Patio
Lot
- Size: 1,336 sqft
- Features: Level
Details
- Parcel number: 1000094000,3396075
- Zoning: 101
Construction
Type & style
- Home type: SingleFamily
- Architectural style: Other (See Remarks)
- Property subtype: Single Family Residence
- Attached to another structure: Yes
Materials
- Foundation: Stone
Condition
- Year built: 1900
Utilities & green energy
- Electric: 200+ Amp Service
- Sewer: Public Sewer
- Water: Public
- Utilities for property: for Gas Range, for Electric Range, for Gas Oven, for Electric Oven, for Gas Dryer, for Electric Dryer, Washer Hookup
Community & neighborhood
Community
- Community features: Public Transportation, Shopping, Park, Medical Facility, Laundromat, House of Worship, Private School, Public School, T-Station, University
Location
- Region: Roxbury
- Subdivision: Mission Hill
Price history
| Date | Event | Price |
|---|---|---|
| 6/30/2023 | Sold | $1,375,000-1.7%$736/sqft |
Source: MLS PIN #73102621 Report a problem | ||
| 5/3/2023 | Contingent | $1,399,000$749/sqft |
Source: MLS PIN #73102621 Report a problem | ||
| 4/25/2023 | Listed for sale | $1,399,000+128.4%$749/sqft |
Source: MLS PIN #73102621 Report a problem | ||
| 1/30/2004 | Sold | $612,500+75%$328/sqft |
Source: Public Record Report a problem | ||
| 4/25/2002 | Sold | $350,000$187/sqft |
Source: Public Record Report a problem | ||
Public tax history
| Year | Property taxes | Tax assessment |
|---|---|---|
| 2025 | $13,319 +31.3% | $1,150,200 +23.6% |
| 2024 | $10,142 +5.1% | $930,500 +3.5% |
| 2023 | $9,651 -1.3% | $898,600 |
Find assessor info on the county website
Neighborhood: Mission Hill
Nearby schools
GreatSchools rating
- 4/10Tobin K-8 SchoolGrades: PK-8Distance: 0.2 mi
- 8/10Boston Latin SchoolGrades: 7-12Distance: 0.3 mi
- 2/10Fenway High SchoolGrades: 9-12Distance: 0.3 mi
Schools provided by the listing agent
- Elementary: Tobin
- High: Fenway
Source: MLS PIN. This data may not be complete. We recommend contacting the local school district to confirm school assignments for this home.
Get a cash offer in 3 minutes
Find out how much your home could sell for in as little as 3 minutes with a no-obligation cash offer.
Estimated market value$1,397,800
Get a cash offer in 3 minutes
Find out how much your home could sell for in as little as 3 minutes with a no-obligation cash offer.
Estimated market value
$1,397,800

