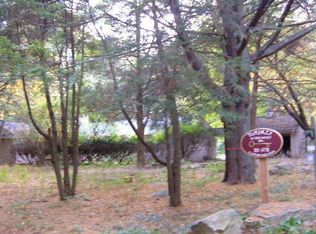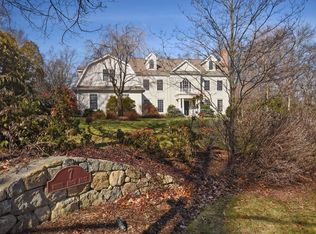Location, location, location...White Birch Ridge is a prime location on one of Weston's finest streets just a stone throw from the Westport border. This quiet family neighborhood of high end homes is only 8 minutes to Weston schools and town center, 12 minutes to the Westport train station, 5 minutes to the Merritt Parkway. Many of the homes on this private road were built by MJM Construction including this principal residence. Quality construction throughout. You'll love the open floor plan with high ceilings and well proportioned rooms. The coffered ceilings and recessed paneling give the main level a gracious elegance. Special features include natural gas from the street, extensive professional landscaping, 400 amp electrical service, a generator, level yard with stone walls. Room for a pool. Showings can be scheduled for Friday or Saturday 12-5 PM. All buyers must be pre-approved.
This property is off market, which means it's not currently listed for sale or rent on Zillow. This may be different from what's available on other websites or public sources.

