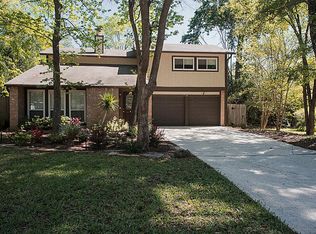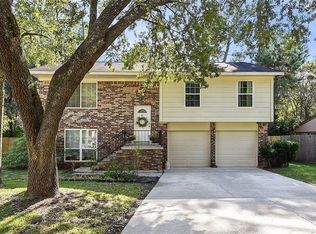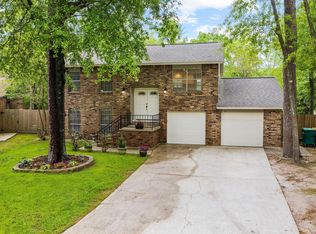Sold on 12/30/22
Street View
Price Unknown
13 Whistlers Ct, Spring, TX 77380
--beds
2baths
3,031sqft
SingleFamily
Built in 1978
8,481 Square Feet Lot
$507,800 Zestimate®
$--/sqft
$2,733 Estimated rent
Home value
$507,800
$482,000 - $533,000
$2,733/mo
Zestimate® history
Loading...
Owner options
Explore your selling options
What's special
13 Whistlers Ct, Spring, TX 77380 is a single family home that contains 3,031 sq ft and was built in 1978. It contains 2 bathrooms.
The Zestimate for this house is $507,800. The Rent Zestimate for this home is $2,733/mo.
Facts & features
Interior
Bedrooms & bathrooms
- Bathrooms: 2
Heating
- Other
Cooling
- Central
Features
- Flooring: Tile, Carpet
- Has fireplace: Yes
Interior area
- Total interior livable area: 3,031 sqft
Property
Parking
- Parking features: Garage - Attached
Features
- Exterior features: Brick
Lot
- Size: 8,481 sqft
Details
- Parcel number: 97282510100
Construction
Type & style
- Home type: SingleFamily
Materials
- Frame
- Foundation: Slab
- Roof: Composition
Condition
- Year built: 1978
Community & neighborhood
Location
- Region: Spring
Price history
| Date | Event | Price |
|---|---|---|
| 12/9/2025 | Listing removed | $3,300$1/sqft |
Source: | ||
| 9/27/2025 | Listed for rent | $3,300$1/sqft |
Source: | ||
| 9/4/2025 | Price change | $525,000-4.5%$173/sqft |
Source: | ||
| 5/23/2025 | Listed for sale | $550,000+31.3%$181/sqft |
Source: | ||
| 12/30/2022 | Sold | -- |
Source: Agent Provided | ||
Public tax history
| Year | Property taxes | Tax assessment |
|---|---|---|
| 2025 | -- | $405,897 -3.6% |
| 2024 | $6,978 +64.3% | $421,034 +26.3% |
| 2023 | $4,247 | $333,290 +29.1% |
Find assessor info on the county website
Neighborhood: Grogan's Mill
Nearby schools
GreatSchools rating
- 7/10Wilkerson Intermediate SchoolGrades: 5-6Distance: 1 mi
- 9/10Knox J High SchoolGrades: 7-8Distance: 0.8 mi
- 7/10College Park High SchoolGrades: 9-12Distance: 4.6 mi
Get a cash offer in 3 minutes
Find out how much your home could sell for in as little as 3 minutes with a no-obligation cash offer.
Estimated market value
$507,800
Get a cash offer in 3 minutes
Find out how much your home could sell for in as little as 3 minutes with a no-obligation cash offer.
Estimated market value
$507,800


