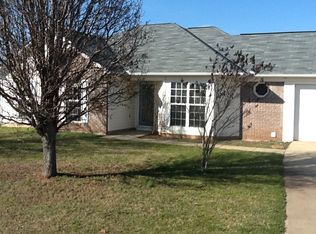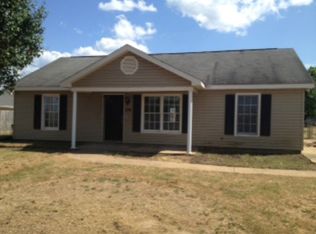Adorable Starter Home In Quiet Farmbrook Subdivision. Home Has An Open Split Floor Plan W/ 3 Bedrooms And 2 Full Bathrooms. Newly Painted Inside And New Carpet In All Bedrooms. Brand New Roof Just Completed. Two Car Garage With Space To Store Hunting And Fishing Gear! Large Fenced In Backyard With Room For Animals And Kids To Play. Only 10 Minutes To The Fort Benning Back Gate!3 Bedroom 2 Bath Home, Wood Flooring In Living Room, New Carpet In Bedrooms And Fresh Paint Throughout. 2 Car Garage And Large Fenced In Backyard.
This property is off market, which means it's not currently listed for sale or rent on Zillow. This may be different from what's available on other websites or public sources.


