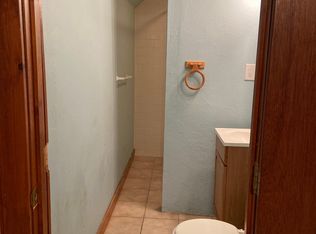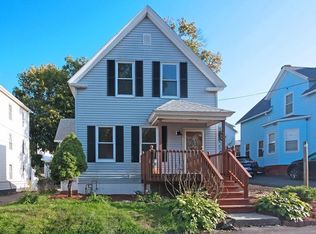Attention Commuters - Close to major highways. Great find for first time home buyers. This delightful home has a private backyard with beautiful plantings that make this a serene setting. The flowers that surround this property is a gardener's delight. The large deck has an awning so those sunny days can be enjoyed. Enter this deck and garden from the french doors leading from the kitchen. There is new carpeting in the dining room and living room. If you prefer hardwoods they are located under this carpeting. The roof, windows and furnace are approximately 5 years old. Wait until you see the three season front porch. The double door leading to the porch is original to this home. The master bedroom and 2 other bedrooms are located on the second floor. This floor has two stairways leading to the bedrooms. The laundry room is located on the second floor. It has two new front loading machines. Another plus are the two full baths. One located on the first floor. Won't last !!
This property is off market, which means it's not currently listed for sale or rent on Zillow. This may be different from what's available on other websites or public sources.

