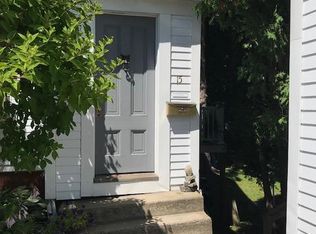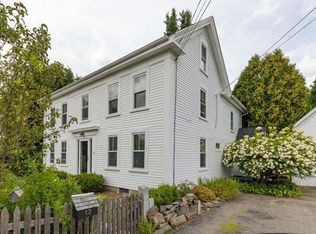Kittery Foreside condo drenched in sunlight with pleasing spaces throughout. This lovely 2nd and 3rd floor unit offers warm wide pine floors and high ceilings. The generously sized eat-in kitchen features quartz counters, subway tile backsplash and newer stainless steel appliances. Large pantry for great storage! Warm in the winter by the gas fired stove in the living room and in the summer enjoy your private 2nd floor deck away from the bugs! 3rd story opens to an open concept bedroom with office/study space and large half bath with drain for shower and/or other storage options. There is even private laundry on the 2nd floor! This building has been lovingly maintained and updated with cement board siding and newer roof. 2 deeded parking spaces and enormous shared yard with grass and gardens only steps to all the Foreside establishments. Large shared basement with tons of storage, natural gas and town water/sewer and low condo fees. What are you waiting or? Contingent on 15 Whipple Rd also selling at or around the same time. Showings begin at open houses: Friday, 8/21/20 12-1:30 and Saturday, 8/22/20 10-11:30 am See MLS #4823948. Also being sold as a 2 family. See MLS #4823943
This property is off market, which means it's not currently listed for sale or rent on Zillow. This may be different from what's available on other websites or public sources.

