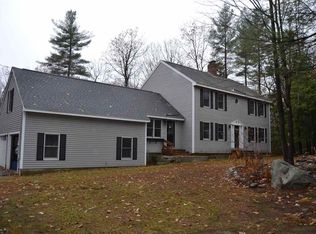Closed
Listed by:
April Dunn,
April Dunn & Associates LLC 603-565-5921
Bought with: BHHS Verani Concord
$645,000
13 Wheeler Road, Bow, NH 03304
4beds
2,220sqft
Single Family Residence
Built in 1989
2 Acres Lot
$680,500 Zestimate®
$291/sqft
$3,427 Estimated rent
Home value
$680,500
$619,000 - $755,000
$3,427/mo
Zestimate® history
Loading...
Owner options
Explore your selling options
What's special
Back on the market subject to signed releases- buyer moving forward. Wow, what a presence! Incredible curb appeal from the lush and irrigated lawns to the Martha Stewart inspired flower boxes and the appeal of the freshly painted and beautiful Red exterior,(which is symbolically representative of love and victory!) Winning over your heart, not your pocketbook, this 4 Bdrm 2.5 ba home offers, energy efficient natural gas heat and a versatile floor plan- White country kitchen w/ stainless steel appliances, granite counters and walk in pantry. Formal Dining room, Living room, family room addition offering vaulted ceilings, cherry floors, gas fireplace and custom built window seats! Hardwood floors throughout both levels. First floor laundry. Spacious Primary suite with beautifully remodeled private bathroom and custom tile shower. Full unfinished LL makes great storage or future potential for expansion. Bright and fun three season porch overlooking your incredible outdoor space- designed literally with a built in soccer field, deck leading to a stone & brick patio to enjoy a bbq or cozy fire, a relaxing hot tub, and a seasonal babbling brook on a quiet dead end street! Excellent school system and great commuter location for 89 &93!
Zillow last checked: 8 hours ago
Listing updated: July 15, 2024 at 11:21am
Listed by:
April Dunn,
April Dunn & Associates LLC 603-565-5921
Bought with:
Lindsay Goulet
BHHS Verani Concord
Source: PrimeMLS,MLS#: 4997748
Facts & features
Interior
Bedrooms & bathrooms
- Bedrooms: 4
- Bathrooms: 2
- Full bathrooms: 2
Heating
- Natural Gas, Forced Air
Cooling
- Other
Appliances
- Included: Dishwasher, Microwave, Electric Range, Refrigerator
- Laundry: 1st Floor Laundry
Features
- Cathedral Ceiling(s), Dining Area, Kitchen/Living, Primary BR w/ BA, Natural Light, Walk-In Closet(s), Walk-in Pantry
- Flooring: Hardwood, Tile
- Basement: Full,Unfinished,Interior Entry
- Has fireplace: Yes
- Fireplace features: Gas
Interior area
- Total structure area: 3,644
- Total interior livable area: 2,220 sqft
- Finished area above ground: 2,220
- Finished area below ground: 0
Property
Parking
- Total spaces: 2
- Parking features: Paved, Driveway, Garage
- Garage spaces: 2
- Has uncovered spaces: Yes
Features
- Levels: Two
- Stories: 2
- Patio & porch: Enclosed Porch
- Exterior features: Deck, Garden
- Has spa: Yes
- Spa features: Heated
- Fencing: Partial
Lot
- Size: 2 Acres
- Features: Landscaped, Level, Subdivided, Trail/Near Trail, Neighborhood
Details
- Parcel number: BOWWM014B003L114V
- Zoning description: Residential
- Other equipment: Radon Mitigation
Construction
Type & style
- Home type: SingleFamily
- Architectural style: Colonial,Garrison
- Property subtype: Single Family Residence
Materials
- Clapboard Exterior
- Foundation: Concrete
- Roof: Asphalt Shingle
Condition
- New construction: No
- Year built: 1989
Utilities & green energy
- Electric: Circuit Breakers
- Sewer: Private Sewer, Septic Tank
- Utilities for property: Gas On-Site
Community & neighborhood
Location
- Region: Bow
Price history
| Date | Event | Price |
|---|---|---|
| 7/15/2024 | Sold | $645,000+3.2%$291/sqft |
Source: | ||
| 7/5/2024 | Contingent | $624,900$281/sqft |
Source: | ||
| 5/29/2024 | Listed for sale | $624,900+89.4%$281/sqft |
Source: | ||
| 7/25/2017 | Sold | $330,000$149/sqft |
Source: Public Record Report a problem | ||
Public tax history
| Year | Property taxes | Tax assessment |
|---|---|---|
| 2024 | $11,281 +20.2% | $570,300 +68.9% |
| 2023 | $9,389 +4.9% | $337,600 |
| 2022 | $8,953 +3.7% | $337,600 |
Find assessor info on the county website
Neighborhood: 03304
Nearby schools
GreatSchools rating
- 9/10Bow Elementary SchoolGrades: PK-4Distance: 0.4 mi
- 6/10Bow Memorial SchoolGrades: 5-8Distance: 0.5 mi
- 9/10Bow High SchoolGrades: 9-12Distance: 0.7 mi
Schools provided by the listing agent
- Elementary: Bow Elementary
- Middle: Bow Memorial School
- High: Bow High School
- District: Bow School District SAU #67
Source: PrimeMLS. This data may not be complete. We recommend contacting the local school district to confirm school assignments for this home.
Get pre-qualified for a loan
At Zillow Home Loans, we can pre-qualify you in as little as 5 minutes with no impact to your credit score.An equal housing lender. NMLS #10287.
