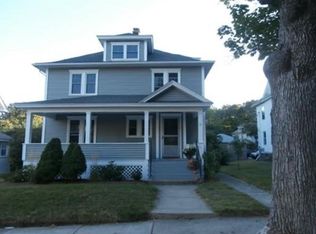Sold for $430,000 on 01/10/23
$430,000
13 Wetherell St, Worcester, MA 01602
4beds
1,913sqft
Single Family Residence
Built in 1910
7,550 Square Feet Lot
$495,700 Zestimate®
$225/sqft
$3,422 Estimated rent
Home value
$495,700
$471,000 - $520,000
$3,422/mo
Zestimate® history
Loading...
Owner options
Explore your selling options
What's special
Here’s your new home centrally located in the heart of 01602! Stroll along tree-lined sidewalks to shops, services, and schools with easy access to local cultural events, Polar Park, and restaurants! This 4 Bedroom Colonial features updated amenities including Efficient Gas Heating System, Hot Water Tank, Central Air, and a Young Roof blending with original features of original hardwood, high ceilings and built-ins. Kitchen, with Butler’s Pantry, flows into the Dining Room with window seat, Living Room with beamed ceiling and Jotul woodstove insert is so cozy for casual evenings at home or for entertaining! Walk up attic offers expansion possibilities. Fenced in yard, oversized deck with hot tub and detached 2-car garage even boasts an insulated, heat bay perfect for a workshop or alternate office space. Welcome Home!
Zillow last checked: 8 hours ago
Listing updated: January 10, 2023 at 12:08pm
Listed by:
Christy E. Gibbs 508-873-8356,
Gibbs Realty Inc. 508-886-6100
Bought with:
Susan Nuamah
Weichert REALTORS®, Hope & Associates
Source: MLS PIN,MLS#: 73039866
Facts & features
Interior
Bedrooms & bathrooms
- Bedrooms: 4
- Bathrooms: 2
- Full bathrooms: 1
- 1/2 bathrooms: 1
Primary bedroom
- Features: Ceiling Fan(s), Closet, Flooring - Hardwood
- Level: Second
- Area: 154
- Dimensions: 14 x 11
Bedroom 2
- Features: Closet, Flooring - Hardwood
- Level: Second
- Area: 140
- Dimensions: 14 x 10
Bedroom 3
- Features: Closet, Flooring - Hardwood
- Level: Second
- Area: 120
- Dimensions: 12 x 10
Bedroom 4
- Features: Closet, Flooring - Hardwood
- Level: Second
- Area: 108
- Dimensions: 12 x 9
Primary bathroom
- Features: No
Bathroom 1
- Features: Bathroom - Half, Flooring - Stone/Ceramic Tile
- Level: First
- Area: 20
- Dimensions: 5 x 4
Bathroom 2
- Features: Bathroom - Full, Bathroom - With Tub & Shower, Flooring - Stone/Ceramic Tile
- Level: Second
- Area: 45
- Dimensions: 9 x 5
Dining room
- Features: Closet/Cabinets - Custom Built, Flooring - Hardwood, Window Seat
- Level: First
- Area: 143
- Dimensions: 13 x 11
Kitchen
- Features: Flooring - Hardwood
- Level: First
- Area: 108
- Dimensions: 12 x 9
Living room
- Features: Wood / Coal / Pellet Stove, Flooring - Hardwood, Decorative Molding
- Level: First
- Area: 297
- Dimensions: 27 x 11
Heating
- Forced Air, Natural Gas
Cooling
- Central Air
Appliances
- Laundry: First Floor, Electric Dryer Hookup, Washer Hookup
Features
- Pantry
- Flooring: Tile, Hardwood, Flooring - Hardwood
- Basement: Full,Interior Entry,Bulkhead,Concrete,Unfinished
- Number of fireplaces: 1
Interior area
- Total structure area: 1,913
- Total interior livable area: 1,913 sqft
Property
Parking
- Total spaces: 6
- Parking features: Detached, Workshop in Garage, Garage Faces Side, Paved Drive, Off Street, Paved
- Garage spaces: 2
- Uncovered spaces: 4
Features
- Patio & porch: Porch, Deck - Wood
- Exterior features: Porch, Deck - Wood, Rain Gutters, Hot Tub/Spa, Fenced Yard
- Has spa: Yes
- Spa features: Private
- Fencing: Fenced
- Frontage length: 60.00
Lot
- Size: 7,550 sqft
Details
- Parcel number: 1785195
- Zoning: RS-7
Construction
Type & style
- Home type: SingleFamily
- Architectural style: Colonial
- Property subtype: Single Family Residence
Materials
- Frame
- Foundation: Stone
- Roof: Shingle
Condition
- Year built: 1910
Utilities & green energy
- Electric: Circuit Breakers, 100 Amp Service
- Sewer: Public Sewer
- Water: Public
- Utilities for property: for Gas Range, for Electric Oven, for Electric Dryer, Washer Hookup
Community & neighborhood
Community
- Community features: Public Transportation, Shopping, Park, Walk/Jog Trails, Medical Facility, House of Worship, Public School, University
Location
- Region: Worcester
Other
Other facts
- Road surface type: Paved
Price history
| Date | Event | Price |
|---|---|---|
| 1/10/2023 | Sold | $430,000-4%$225/sqft |
Source: MLS PIN #73039866 | ||
| 11/17/2022 | Contingent | $447,900$234/sqft |
Source: MLS PIN #73039866 | ||
| 9/22/2022 | Listed for sale | $447,900+105.9%$234/sqft |
Source: MLS PIN #73039866 | ||
| 9/12/2014 | Sold | $217,500-1.1%$114/sqft |
Source: Public Record | ||
| 7/13/2014 | Pending sale | $219,900$115/sqft |
Source: Exit Realty Partners #71709301 | ||
Public tax history
| Year | Property taxes | Tax assessment |
|---|---|---|
| 2025 | $5,343 +4.3% | $405,100 +8.8% |
| 2024 | $5,121 +3.9% | $372,400 +8.4% |
| 2023 | $4,929 +8.2% | $343,700 +14.8% |
Find assessor info on the county website
Neighborhood: 01602
Nearby schools
GreatSchools rating
- 7/10Midland Street SchoolGrades: K-6Distance: 0.2 mi
- 4/10University Pk Campus SchoolGrades: 7-12Distance: 1.6 mi
- 3/10Doherty Memorial High SchoolGrades: 9-12Distance: 0.5 mi
Schools provided by the listing agent
- Elementary: Midland
- Middle: Forest Grove
- High: Doherty
Source: MLS PIN. This data may not be complete. We recommend contacting the local school district to confirm school assignments for this home.
Get a cash offer in 3 minutes
Find out how much your home could sell for in as little as 3 minutes with a no-obligation cash offer.
Estimated market value
$495,700
Get a cash offer in 3 minutes
Find out how much your home could sell for in as little as 3 minutes with a no-obligation cash offer.
Estimated market value
$495,700
