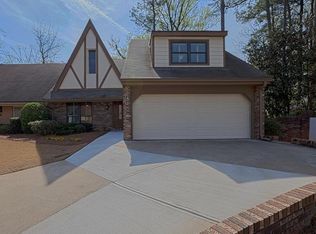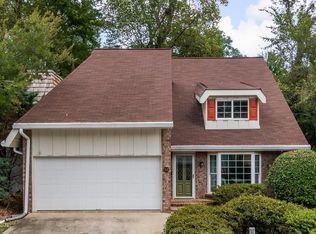Closed
$580,000
13 Westchester Sq, Decatur, GA 30030
3beds
2,077sqft
Townhouse, Residential
Built in 1972
1,799.03 Square Feet Lot
$618,600 Zestimate®
$279/sqft
$2,616 Estimated rent
Home value
$618,600
$563,000 - $687,000
$2,616/mo
Zestimate® history
Loading...
Owner options
Explore your selling options
What's special
Come tour this elegant home in the Westchester Square community - an enclave of 15 homes within walking distance to all the best of the City of Decatur. This spacious home offers gracious living with convenience at every turn. The formal living room features a cathedral ceiling and a dramatic staircase. The formal dining room can seat 12 and opens to the updated kitchen. An enclosed sunroom makes the perfect spot to sip your morning coffee. The spacious den on the main level has a charming bar nook and opens to the private patio. The garage and laundry room are on the main level for added convenience. A spacious primary suite upstairs includes an updated bathroom with double vanities and abundant closet space. Two additional bedrooms share a hall bathroom. Outside, a walled private garden provides just the right amount of outdoor space and greenery for a low-maintenance lifestyle. Updates include a new roof, new carpet upstairs, and newly refinished hardwoods on the main floor. Low HOA includes front lawn maintenance and basic cable. This community is within walking distance of Westchester Elementary, Hidden Cove Park, the Decatur YMCA, and the heart of Decatur.
Zillow last checked: 8 hours ago
Listing updated: March 26, 2024 at 01:33am
Listing Provided by:
Kristen Pollock,
Engel & Volkers Atlanta
Bought with:
Robyn Zimmerman, 320942
Harry Norman Realtors
Source: FMLS GA,MLS#: 7326648
Facts & features
Interior
Bedrooms & bathrooms
- Bedrooms: 3
- Bathrooms: 3
- Full bathrooms: 2
- 1/2 bathrooms: 1
Primary bedroom
- Features: Oversized Master, Split Bedroom Plan
- Level: Oversized Master, Split Bedroom Plan
Bedroom
- Features: Oversized Master, Split Bedroom Plan
Primary bathroom
- Features: Double Vanity
Dining room
- Features: Separate Dining Room
Kitchen
- Features: Stone Counters
Heating
- Central
Cooling
- Central Air
Appliances
- Included: Dishwasher, Dryer, Electric Range, Electric Water Heater, Microwave, Washer
- Laundry: Main Level
Features
- Cathedral Ceiling(s), Crown Molding, Double Vanity, Entrance Foyer 2 Story, Walk-In Closet(s)
- Flooring: Carpet, Hardwood, Vinyl
- Windows: Skylight(s)
- Basement: None
- Has fireplace: No
- Fireplace features: None
- Common walls with other units/homes: End Unit
Interior area
- Total structure area: 2,077
- Total interior livable area: 2,077 sqft
- Finished area above ground: 2,077
- Finished area below ground: 0
Property
Parking
- Total spaces: 2
- Parking features: Garage
- Garage spaces: 2
Accessibility
- Accessibility features: None
Features
- Levels: Two
- Stories: 2
- Patio & porch: None
- Exterior features: Private Yard, No Dock
- Pool features: None
- Spa features: None
- Fencing: Fenced
- Has view: Yes
- View description: City
- Waterfront features: None
- Body of water: None
Lot
- Size: 1,799 sqft
- Dimensions: 45 x 40
- Features: Back Yard
Details
- Additional structures: None
- Parcel number: 18 005 06 002
- Other equipment: None
- Horse amenities: None
Construction
Type & style
- Home type: Townhouse
- Architectural style: Cluster Home
- Property subtype: Townhouse, Residential
- Attached to another structure: Yes
Materials
- Brick 3 Sides
- Foundation: Slab
- Roof: Composition
Condition
- Updated/Remodeled
- New construction: No
- Year built: 1972
Utilities & green energy
- Electric: 110 Volts
- Sewer: Public Sewer
- Water: Public
- Utilities for property: Cable Available, Electricity Available, Sewer Available, Water Available
Green energy
- Energy efficient items: None
- Energy generation: None
Community & neighborhood
Security
- Security features: None
Community
- Community features: None
Location
- Region: Decatur
- Subdivision: Westchester Square
HOA & financial
HOA
- Has HOA: Yes
- HOA fee: $250 monthly
- Services included: Cable TV, Trash
- Association phone: 678-613-8810
Other
Other facts
- Listing terms: Cash,Conventional
- Ownership: Condominium
- Road surface type: Asphalt
Price history
| Date | Event | Price |
|---|---|---|
| 3/22/2024 | Sold | $580,000-2.5%$279/sqft |
Source: | ||
| 2/17/2024 | Pending sale | $595,000$286/sqft |
Source: | ||
| 2/1/2024 | Listed for sale | $595,000$286/sqft |
Source: | ||
Public tax history
| Year | Property taxes | Tax assessment |
|---|---|---|
| 2024 | $3,931 +136389.9% | $197,640 -4.6% |
| 2023 | $3 -14.3% | $207,200 +16.9% |
| 2022 | $3 -7.2% | $177,320 +5.7% |
Find assessor info on the county website
Neighborhood: Chelsea Heights
Nearby schools
GreatSchools rating
- NAWestchester Elementary SchoolGrades: PK-2Distance: 0.1 mi
- 8/10Beacon Hill Middle SchoolGrades: 6-8Distance: 1.1 mi
- 9/10Decatur High SchoolGrades: 9-12Distance: 0.9 mi
Schools provided by the listing agent
- Elementary: Westchester/Fifth Avenue
- Middle: Beacon Hill
- High: Decatur
Source: FMLS GA. This data may not be complete. We recommend contacting the local school district to confirm school assignments for this home.
Get a cash offer in 3 minutes
Find out how much your home could sell for in as little as 3 minutes with a no-obligation cash offer.
Estimated market value
$618,600
Get a cash offer in 3 minutes
Find out how much your home could sell for in as little as 3 minutes with a no-obligation cash offer.
Estimated market value
$618,600

