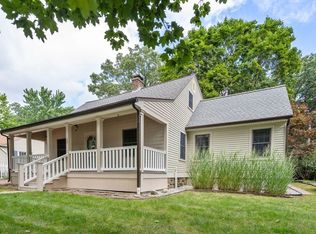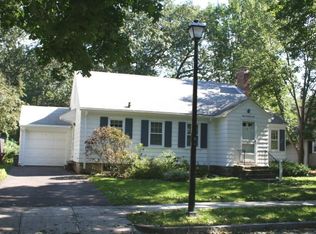Traditional cape style home with a rear addition to accommodate a family room with a pellet stove and a breakfast area with a skylight in the kitchen resulting in an open floorplan~~~The main feature in the living room is the fireplace along with hardwood floors~~~Formal dining room is accented with a set of corner display cabinets~~~Nice size kitchen is filled with cabinets for storage and granite counter tops~~~Two bedrooms on the first floor with hardwood floors, one is also outfitted with a wall of custom built ins for added storage~~~An additional two bedrooms are located on the second floor with a 1/2 bath plus an open space ideal for a home office~~~1 car garage, nice flat lot~~~Easy access from this West Side location to local colleges, train station, schools and city conveniences~~~
This property is off market, which means it's not currently listed for sale or rent on Zillow. This may be different from what's available on other websites or public sources.

