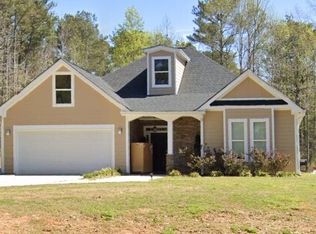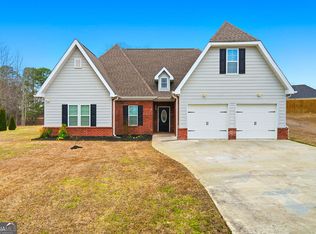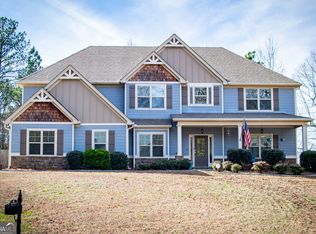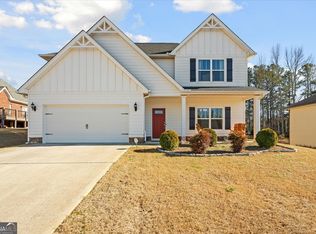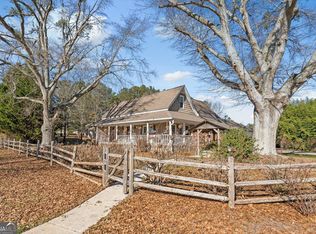This charming two-story home has it all! The main level features an open living room, a breakfast area, and a kitchen with a large island and pantry. You'll also find a formal dining room, an office, and a guest bedroom with a full bath. Upstairs offers a master ensuite, two additional bedrooms, and a bonus loft area. Sitting on one acre, the property boasts a private fenced backyard complete with a storage building.
Active
$499,900
13 Westbrook Rd, Carrollton, GA 30116
4beds
3,112sqft
Est.:
Single Family Residence
Built in 2018
1 Acres Lot
$495,200 Zestimate®
$161/sqft
$-- HOA
What's special
Private fenced backyardStorage buildingBreakfast areaBonus loft areaMaster ensuiteFormal dining room
- 24 days |
- 1,186 |
- 81 |
Zillow last checked: 8 hours ago
Listing updated: February 05, 2026 at 10:06pm
Listed by:
Joyce McCullough 770-527-1121,
Georgia Life Realty
Source: GAMLS,MLS#: 10672272
Tour with a local agent
Facts & features
Interior
Bedrooms & bathrooms
- Bedrooms: 4
- Bathrooms: 3
- Full bathrooms: 3
- Main level bathrooms: 1
- Main level bedrooms: 1
Rooms
- Room types: Foyer, Laundry, Loft, Office
Dining room
- Features: Seats 12+, Separate Room
Kitchen
- Features: Breakfast Bar, Kitchen Island, Solid Surface Counters
Heating
- Central
Cooling
- Central Air
Appliances
- Included: Dishwasher, Electric Water Heater, Microwave, Oven/Range (Combo)
- Laundry: Upper Level
Features
- Double Vanity, High Ceilings, Separate Shower, Soaking Tub, Tile Bath, Tray Ceiling(s), Entrance Foyer, Walk-In Closet(s)
- Flooring: Carpet, Hardwood, Tile
- Basement: None
- Number of fireplaces: 1
Interior area
- Total structure area: 3,112
- Total interior livable area: 3,112 sqft
- Finished area above ground: 3,112
- Finished area below ground: 0
Video & virtual tour
Property
Parking
- Parking features: Attached, Garage, Garage Door Opener, Kitchen Level
- Has attached garage: Yes
Features
- Levels: Two
- Stories: 2
- Patio & porch: Porch
- Exterior features: Other
- Fencing: Back Yard
Lot
- Size: 1 Acres
- Features: Corner Lot, Level, Private
Details
- Additional structures: Outbuilding
- Parcel number: 134 0344
Construction
Type & style
- Home type: SingleFamily
- Architectural style: Craftsman
- Property subtype: Single Family Residence
Materials
- Wood Siding
- Roof: Composition
Condition
- Resale
- New construction: No
- Year built: 2018
Utilities & green energy
- Electric: 220 Volts
- Sewer: Septic Tank
- Water: Public
- Utilities for property: Cable Available, Electricity Available
Community & HOA
Community
- Features: None
- Subdivision: None
HOA
- Has HOA: No
- Services included: None
Location
- Region: Carrollton
Financial & listing details
- Price per square foot: $161/sqft
- Tax assessed value: $565,547
- Annual tax amount: $4,883
- Date on market: 1/23/2026
- Cumulative days on market: 24 days
- Listing agreement: Exclusive Right To Sell
- Listing terms: Cash,Conventional,FHA,VA Loan
- Electric utility on property: Yes
Estimated market value
$495,200
$470,000 - $520,000
$2,746/mo
Price history
Price history
| Date | Event | Price |
|---|---|---|
| 1/23/2026 | Listed for sale | $499,9000%$161/sqft |
Source: | ||
| 10/30/2025 | Listing removed | $499,999+0%$161/sqft |
Source: | ||
| 9/15/2025 | Price change | $499,9000%$161/sqft |
Source: | ||
| 9/8/2025 | Price change | $499,999-3.8%$161/sqft |
Source: | ||
| 7/23/2025 | Price change | $519,900-3.7%$167/sqft |
Source: | ||
Public tax history
Public tax history
| Year | Property taxes | Tax assessment |
|---|---|---|
| 2024 | $5,027 +2.9% | $226,219 +9.7% |
| 2023 | $4,883 +21.7% | $206,305 +28.9% |
| 2022 | $4,013 +15.5% | $160,000 +10.7% |
Find assessor info on the county website
BuyAbility℠ payment
Est. payment
$2,806/mo
Principal & interest
$2360
Property taxes
$271
Home insurance
$175
Climate risks
Neighborhood: 30116
Nearby schools
GreatSchools rating
- 8/10Central Elementary SchoolGrades: PK-5Distance: 2.4 mi
- 7/10Central Middle SchoolGrades: 6-8Distance: 2.4 mi
- 8/10Central High SchoolGrades: 9-12Distance: 2.3 mi
Schools provided by the listing agent
- Elementary: Central
- Middle: Central
- High: Central
Source: GAMLS. This data may not be complete. We recommend contacting the local school district to confirm school assignments for this home.
- Loading
- Loading
