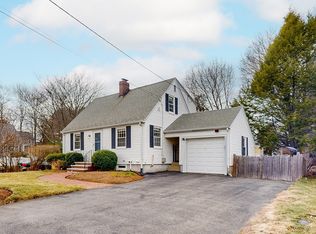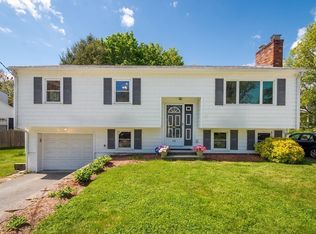Lovely turn-key cape in a wonderful family neighborhood on the west side. Open kitchen, dining and family rooms are ideal for entertaining or assisting with at-home learning. The first floor bedroom would be ideal for a home office, and the spacious master as well as 2 additional bedroom are located on the second level. French doors open from the family room to a spacious deck which overlooks a private backyard. The house features newer windows, updated baths, kitchen and an abundance of storage including overhead space in the attached 1 car garage. This fabulous home is updated with all the current neutral paint colors that buyers are looking for in today's market. Don't miss out on this great opportunity!
This property is off market, which means it's not currently listed for sale or rent on Zillow. This may be different from what's available on other websites or public sources.

