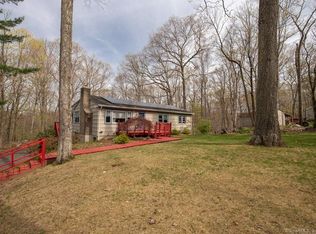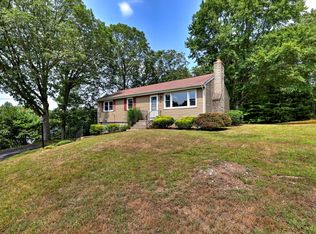Sold for $685,000
$685,000
13 Wells Road, Monroe, CT 06468
3beds
2,948sqft
Single Family Residence
Built in 1958
1.09 Acres Lot
$747,400 Zestimate®
$232/sqft
$4,374 Estimated rent
Home value
$747,400
$673,000 - $830,000
$4,374/mo
Zestimate® history
Loading...
Owner options
Explore your selling options
What's special
Meticulously maintained and renovated beautiful private retreat on over an acre of professionally landscaped property tucked away on a sylvan road. This special home boasts an open floor plan with three bedrooms and three full baths. Grand Living/Dining room features vaulted ceiling, gas fireplace, abundant natural light, and glass doors to deck. Remodeled EIK has quartz countertops, island with storage, and stainless appliances. Spacious lower level has family room with gas fireplace, full bath with washer & dryer, and walk out to a private patio, perfect for entertaining. A bonus attached legal office with separate entrance, septic, brand new furnace (propane), and C/A, full bath, and kitchenette, offers potential for guest quarters, in/law, au pair, or teenager set up. A large shed is perfect for extra storage or tool shop. The expansive deck overlooking a private backyard arboretum of mature plantings and attractive grounds is a perfect place to relax and enjoy the beauty of this very special property. Roof replaced 2019, All hardwood floors refinished 2020, kitchen updated 2021, new well pump & cover 2021, lower-level bathroom updated 2022, new furnace and C/A Systems 2024.
Zillow last checked: 8 hours ago
Listing updated: October 01, 2024 at 02:30am
Listed by:
Denise Griffin 203-526-0267,
Coldwell Banker Realty 203-452-3700
Bought with:
Unrepresented Buyer/Tenant
Unrepresented Buyer
Source: Smart MLS,MLS#: 24008246
Facts & features
Interior
Bedrooms & bathrooms
- Bedrooms: 3
- Bathrooms: 3
- Full bathrooms: 3
Primary bedroom
- Features: Hardwood Floor
- Level: Upper
Bedroom
- Features: Ceiling Fan(s), Hardwood Floor
- Level: Upper
Bedroom
- Features: Ceiling Fan(s), Hardwood Floor
- Level: Upper
Bathroom
- Features: Tub w/Shower, Tile Floor
- Level: Upper
Bathroom
- Features: Stall Shower, Tile Floor
- Level: Lower
Bathroom
- Features: Stall Shower, Tile Floor
- Level: Other
Dining room
- Features: Hardwood Floor
- Level: Main
Family room
- Features: Gas Log Fireplace, Tile Floor
- Level: Lower
Kitchen
- Features: Remodeled, Vaulted Ceiling(s), Quartz Counters, Hardwood Floor
- Level: Main
Living room
- Features: Ceiling Fan(s), Gas Log Fireplace, Hardwood Floor
- Level: Main
Office
- Features: Wall/Wall Carpet
- Level: Other
Heating
- Forced Air, Oil
Cooling
- Ceiling Fan(s), Central Air
Appliances
- Included: Electric Cooktop, Electric Range, Oven/Range, Microwave, Refrigerator, Dishwasher, Washer, Dryer, Water Heater
- Laundry: Lower Level
Features
- Wired for Data, Open Floorplan
- Basement: Full,Unfinished,Interior Entry,Concrete
- Attic: None
- Number of fireplaces: 2
Interior area
- Total structure area: 2,948
- Total interior livable area: 2,948 sqft
- Finished area above ground: 2,948
Property
Parking
- Total spaces: 2
- Parking features: Attached, Garage Door Opener
- Attached garage spaces: 2
Features
- Levels: Multi/Split
- Patio & porch: Deck, Patio
- Fencing: Wood,Partial,Privacy
Lot
- Size: 1.09 Acres
- Features: Wooded, Landscaped
Details
- Additional structures: Shed(s)
- Parcel number: 175810
- Zoning: RF1
Construction
Type & style
- Home type: SingleFamily
- Architectural style: Split Level
- Property subtype: Single Family Residence
Materials
- Wood Siding
- Foundation: Concrete Perimeter
- Roof: Asphalt
Condition
- New construction: No
- Year built: 1958
Utilities & green energy
- Sewer: Septic Tank
- Water: Well
- Utilities for property: Cable Available
Community & neighborhood
Security
- Security features: Security System
Community
- Community features: Golf, Health Club, Lake, Library, Park, Pool, Shopping/Mall, Tennis Court(s)
Location
- Region: Monroe
- Subdivision: Stepney
Price history
| Date | Event | Price |
|---|---|---|
| 10/4/2024 | Listing removed | $2,500$1/sqft |
Source: Zillow Rentals Report a problem | ||
| 9/30/2024 | Listed for rent | $2,500+13.6%$1/sqft |
Source: Zillow Rentals Report a problem | ||
| 9/27/2024 | Listing removed | $2,200$1/sqft |
Source: Zillow Rentals Report a problem | ||
| 9/12/2024 | Listed for rent | $2,200$1/sqft |
Source: Zillow Rentals Report a problem | ||
| 7/29/2024 | Sold | $685,000-0.7%$232/sqft |
Source: | ||
Public tax history
| Year | Property taxes | Tax assessment |
|---|---|---|
| 2025 | $13,688 +23.7% | $477,440 +65.1% |
| 2024 | $11,068 +1.9% | $289,200 |
| 2023 | $10,859 +1.9% | $289,200 |
Find assessor info on the county website
Neighborhood: 06468
Nearby schools
GreatSchools rating
- 8/10Stepney Elementary SchoolGrades: K-5Distance: 1.3 mi
- 7/10Jockey Hollow SchoolGrades: 6-8Distance: 0.8 mi
- 9/10Masuk High SchoolGrades: 9-12Distance: 2.7 mi
Schools provided by the listing agent
- High: Masuk
Source: Smart MLS. This data may not be complete. We recommend contacting the local school district to confirm school assignments for this home.
Get pre-qualified for a loan
At Zillow Home Loans, we can pre-qualify you in as little as 5 minutes with no impact to your credit score.An equal housing lender. NMLS #10287.
Sell with ease on Zillow
Get a Zillow Showcase℠ listing at no additional cost and you could sell for —faster.
$747,400
2% more+$14,948
With Zillow Showcase(estimated)$762,348

