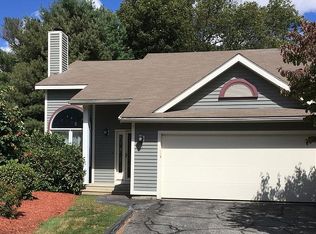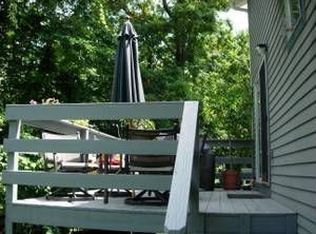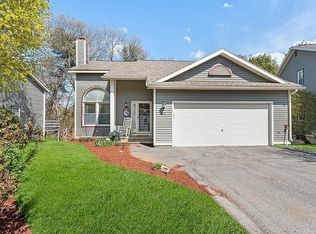Rare resale of freestanding single-family Contemporary Cape with the conveniences of condo living in the desirable Weatherstone complex! Outstanding location in close proximity to Rte 20, 9, 146, 122, I-290 and Mass Pike (I-90). Beautifully updated with new hardwood flooring, modern kitchen with granite counters, glass-tile backsplash, breakfast bar and recent stainless appliances. Open concept with vaulted living/dining area adorned with palladium window. First floor master bedroom. Large 2nd floor loft overlooks entry foyer and living room. Great space for office or additional living area! 2-Car attached garage. Premier lot w/ rear deck abuts wooded area for private outdoor living space. Walk-out basement ready to finish! Get the privacy of a house with the convenience of a condo, including exterior maintenance, landscaping, rubbish and snow removal, clubhouse and swimming pool, and water/sewer.
This property is off market, which means it's not currently listed for sale or rent on Zillow. This may be different from what's available on other websites or public sources.


